16 Hillcrest Manor, Rolling Hills Estates, CA 90274
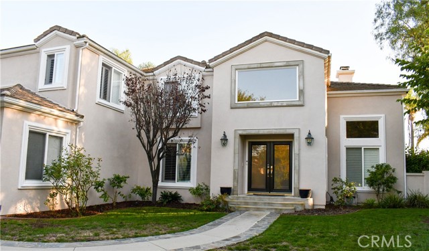
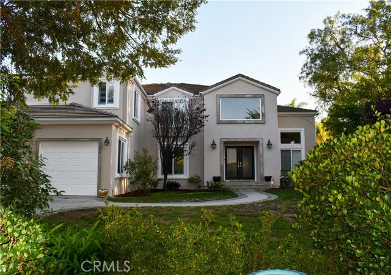
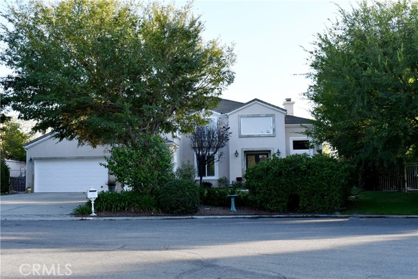
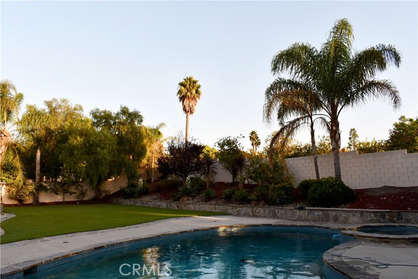
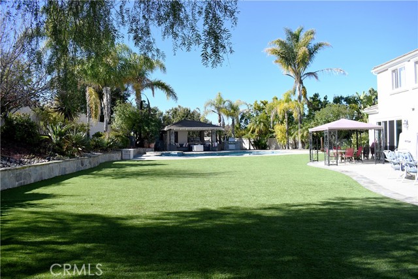
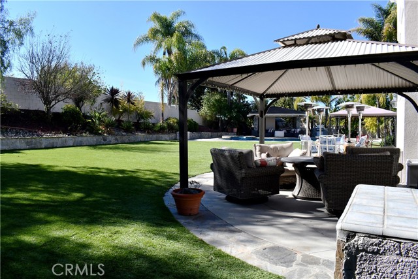
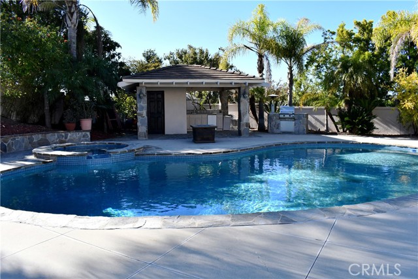
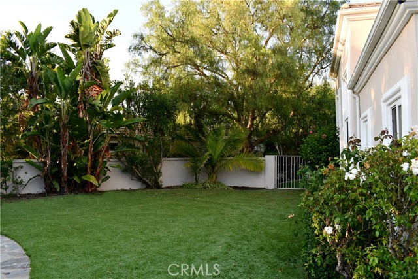
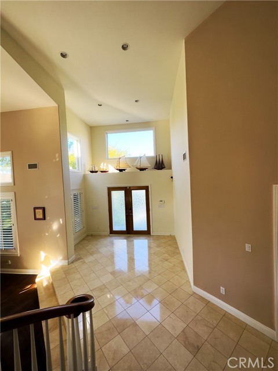
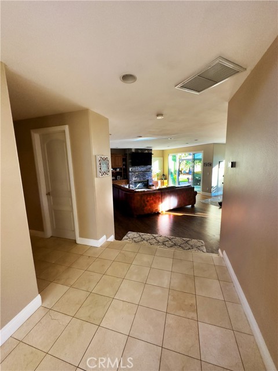
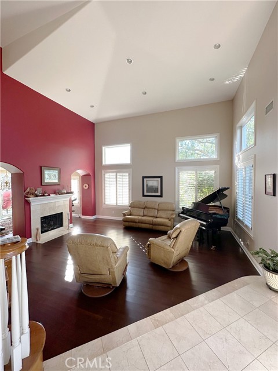
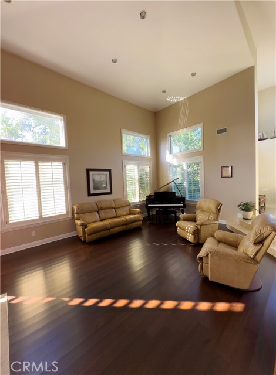
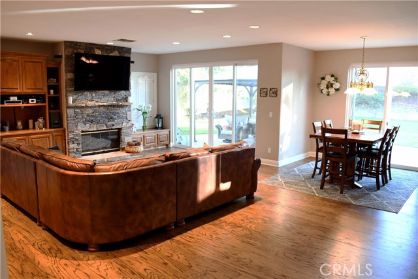
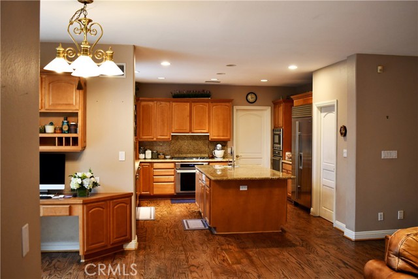
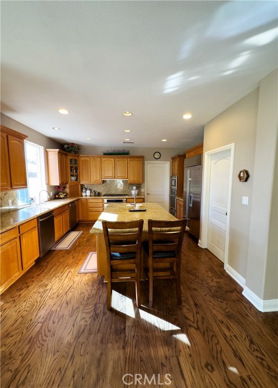
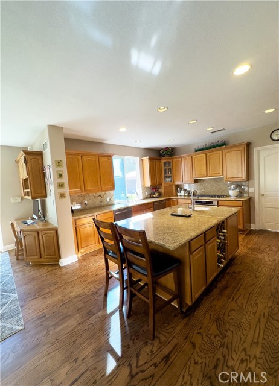
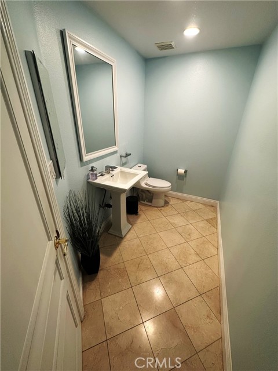
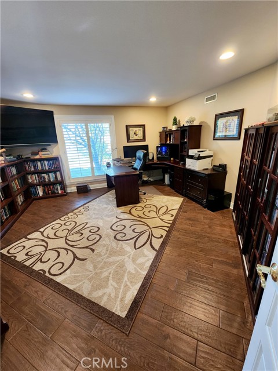
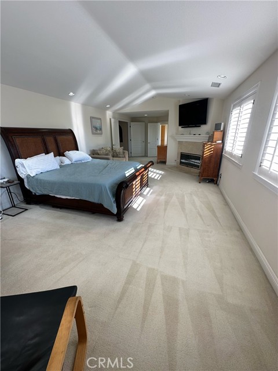
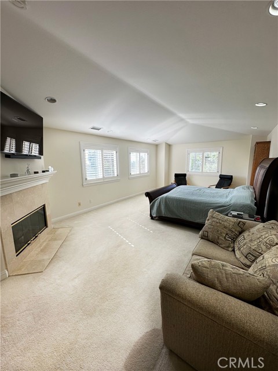
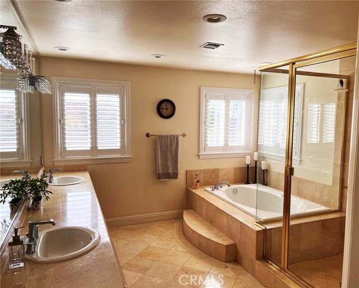
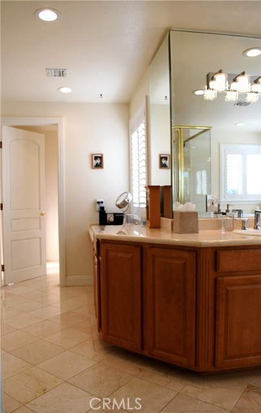
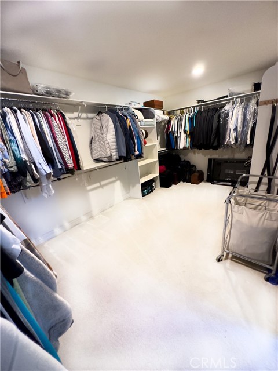
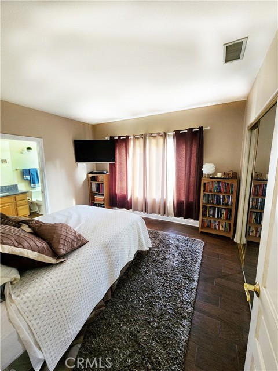
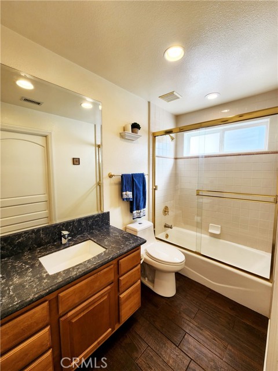
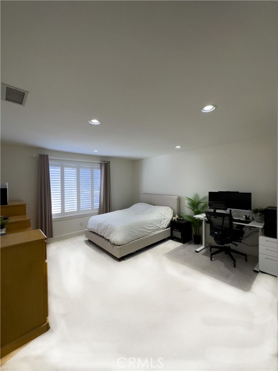
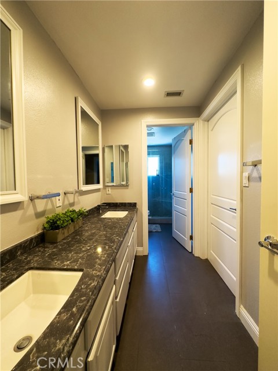
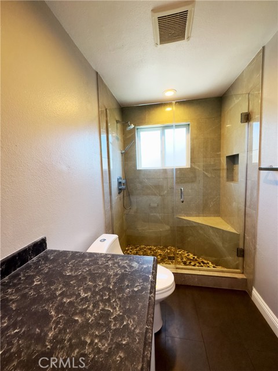
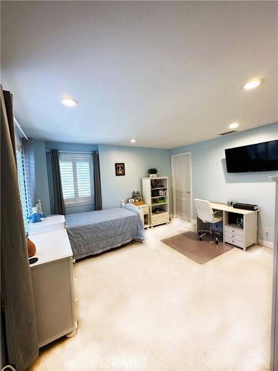
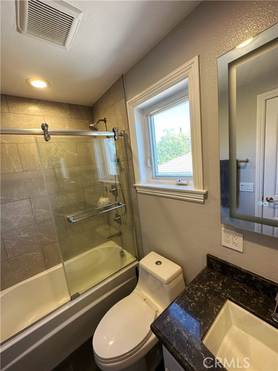
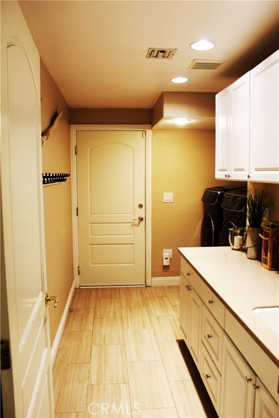
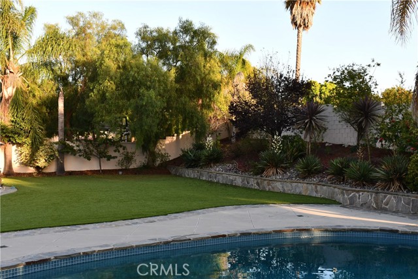
5 Beds
6 Baths
4,647 SqFt
Closed
Beautifully situated in one of the most desirable communities in Rolling Hills Estates. This property sits on a quiet cul-de-sac in a private, tree-lined neighborhood. This estate truly offers the ultimate luxury experience. Step through the French doors and enter a grand marble landing leading to a floating staircase and formal living room with soaring cathedral ceilings and a marble fireplace. This home has been extensively upgraded and offers an outstanding floor plan with a must-see entertainer’s backyard. On the main level is the formal living room, dining room, office/media room, guest room with full private bathroom, and gourmet kitchen that opens to the breakfast nook and family room. Upstairs, enter through double doors into the spacious master suite with a gorgeous bathroom, huge walk-in closet, elevated jet tub, walk in shower and remote-control gas fireplace. This floor also has three additional bedrooms connected to the main floor level with both a grand entry staircase and back window-lined staircase for easy access upstairs. This ultimate entertaining home is located on a completely flat approx. 1/2-acre lot with sprawling artificial turf backyard that looks great year-round. Other features include a built-in BBQ off kitchen, large pool and spa with private ¾ bath, an outdoor covered kitchen with second built-in BBQ. Three car garage with Level 2 EV charger included and large driveway with plenty of parking. This gorgeous home is turn-key and ready for a new owner to enjoy! The sought-after location is within walking distance to a family-friendly park, the local Junior High, and close to both the High School and Peninsula Shopping Center. More photos coming soon.
Property Details | ||
|---|---|---|
| Price | $3,699,000 | |
| Bedrooms | 5 | |
| Full Baths | 3 | |
| Half Baths | 1 | |
| Total Baths | 6 | |
| Property Style | Traditional | |
| Lot Size Area | 21344 | |
| Lot Size Area Units | Square Feet | |
| Acres | 0.49 | |
| Features | 2 Staircases,Built-in Features,Cathedral Ceiling(s),Copper Plumbing Full,Granite Counters,High Ceilings,Home Automation System,Intercom,Open Floorplan,Pantry,Recessed Lighting,Vacuum Central,Wired for Data | |
| Exterior Features | Barbecue Private,Lighting,Rain Gutters | |
| Year Built | 1997 | |
| View | None | |
| Roof | Spanish Tile | |
| Heating | Forced Air,Zoned | |
| Foundation | Slab | |
| Accessibility | Doors - Swing In | |
| Lot Description | Cul-De-Sac,Front Yard,Landscaped,Lawn,Level,Park Nearby,Paved,Sprinkler System,Sprinklers Timer,Yard | |
| Laundry Features | Gas Dryer Hookup,Individual Room,Inside,Washer Hookup | |
| Pool features | Private,Fenced,Filtered,Heated,Gas Heat,In Ground,Waterfall | |
| Parking Description | Driveway,Garage - Single Door,Garage - Two Door,Garage Door Opener,Electric Vehicle Charging Station(s) | |
| Parking Spaces | 8 | |
| Garage spaces | 3 | |
| Association Fee | 95 | |
| Association Amenities | Maintenance Grounds | |
Geographic Data | ||
| Directions | Hawthorne, south on Highridge Rd to Hillcrest Manor Cross Streets: Highridge/Hillcrest Manor | |
| County | Los Angeles | |
| Latitude | 33.765635 | |
| Longitude | -118.384129 | |
| Market Area | 172 - La Cresta | |
Address Information | ||
| Address | 16 Hillcrest Manor | |
| Postal Code | 90274 | |
| City | Rolling Hills Estates | |
| State | CA | |
| Country | United States | |
Listing Information | ||
| Listing Office | Keller Williams Palos Verdes | |
| Listing Agent | Ryan Snaguski | |
School Information | ||
| District | Palos Verdes Peninsula Unified | |
| Elementary School | Vista Grande | |
| Middle School | Ridgecrest | |
| High School | Palos Verdes Peninsula | |
MLS Information | ||
| Days on market | 22 | |
| MLS Status | Closed | |
| Listing Date | Nov 8, 2022 | |
| Listing Last Modified | Apr 25, 2023 | |
| Tax ID | 7585034008 | |
| MLS Area | 172 - La Cresta | |
| MLS # | PV22237988 | |
This information is believed to be accurate, but without any warranty.

