2342 Mesa Drive, Newport Beach, CA 92660
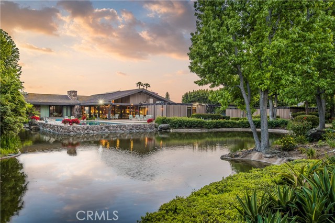
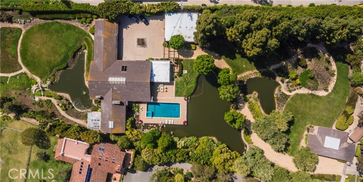
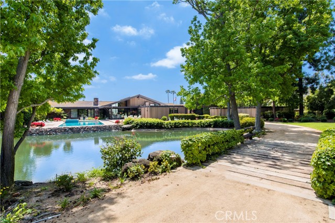
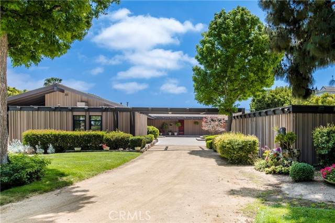
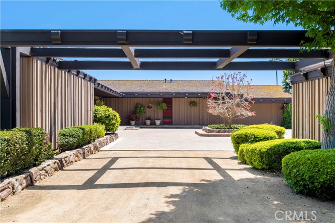
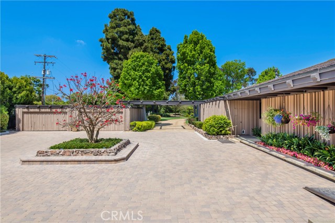
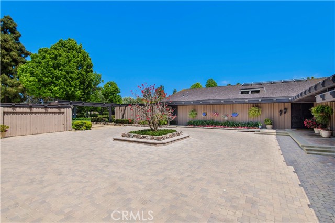
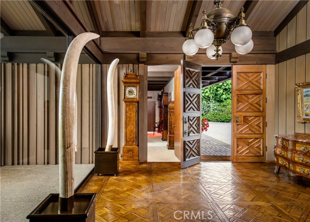
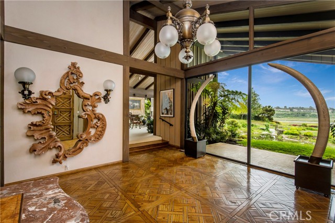
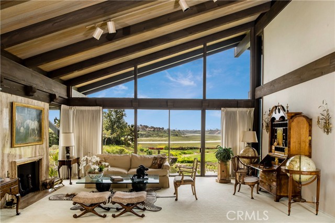
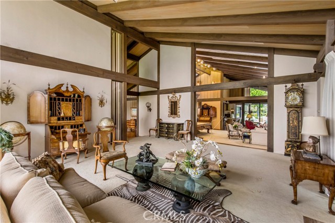
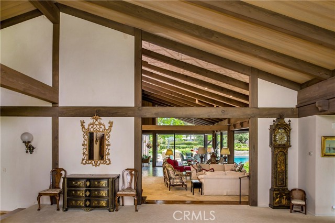
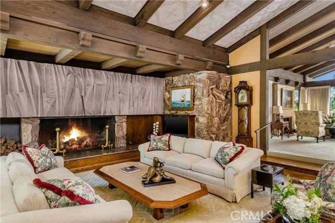
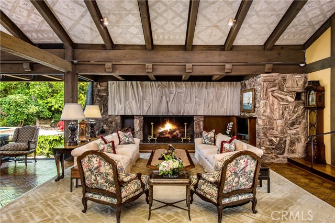
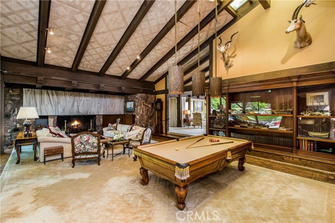
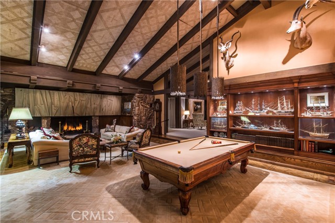
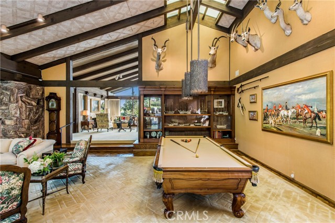
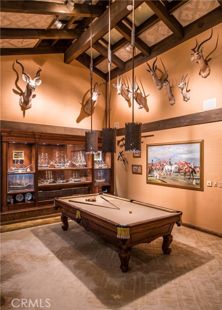
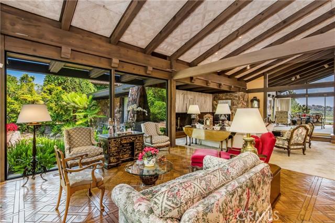
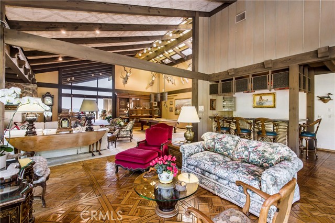
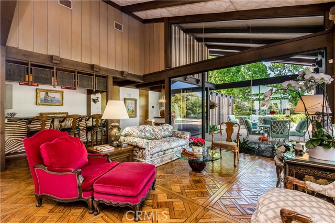
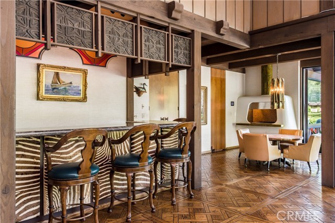
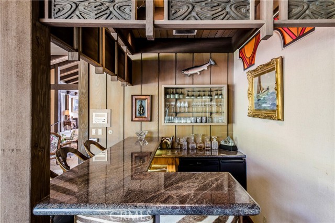
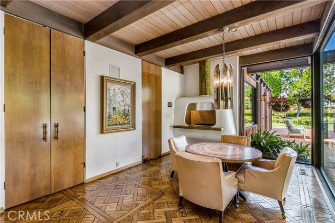
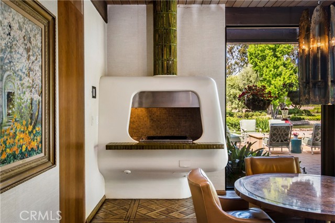
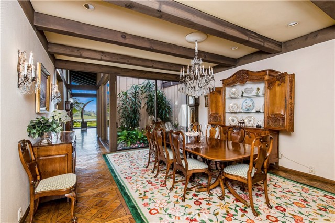
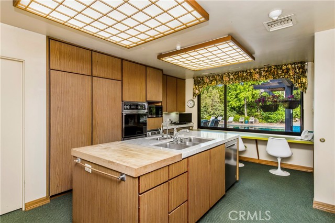
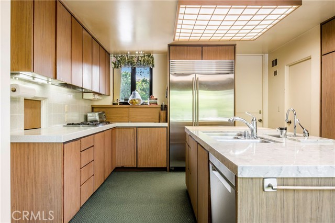
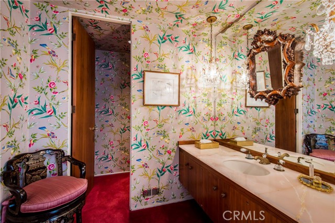
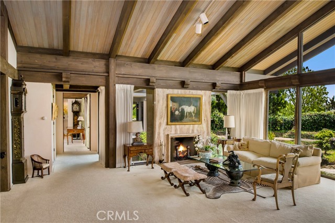
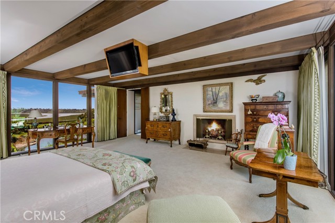
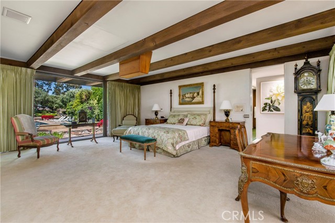
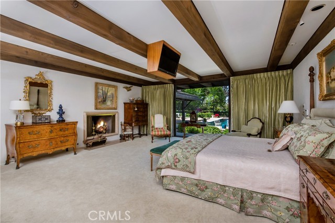
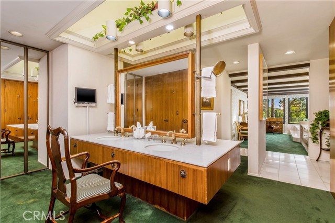
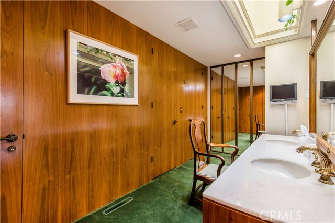
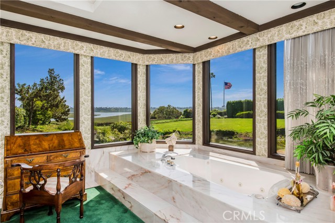
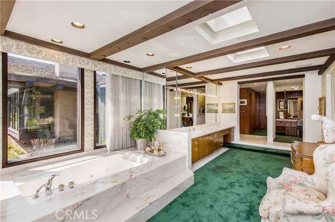
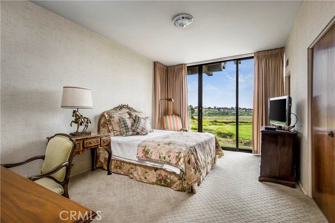
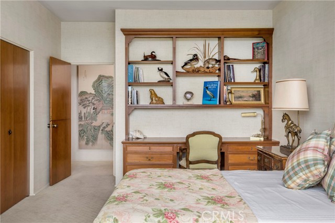
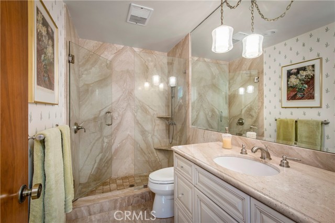
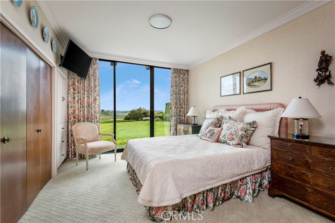
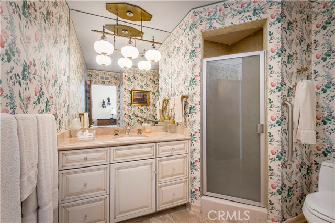
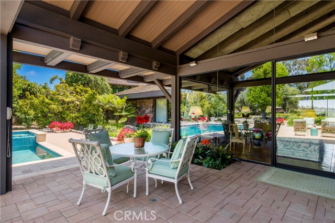
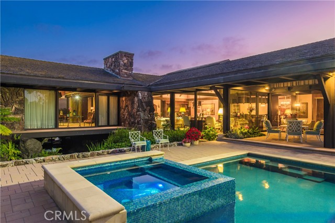
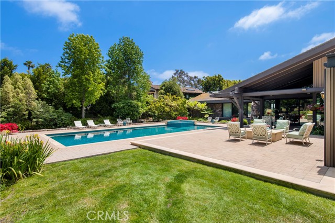
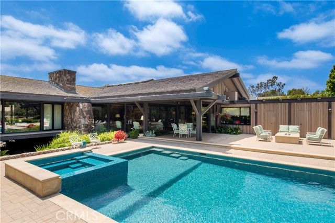
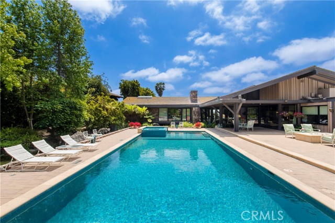
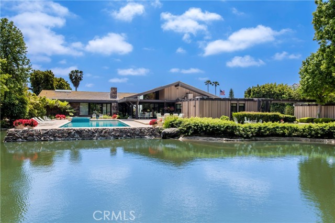
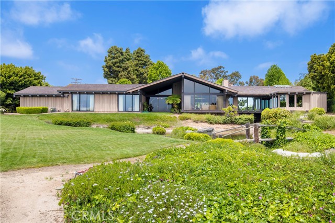
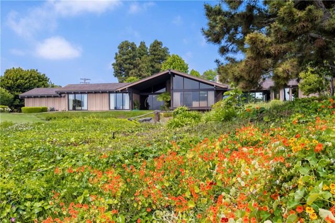
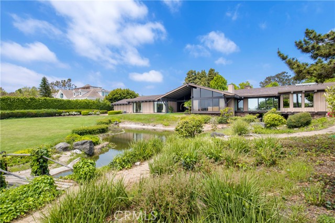
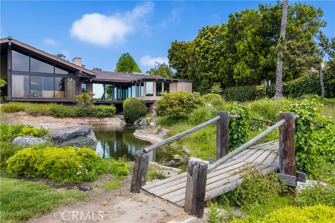
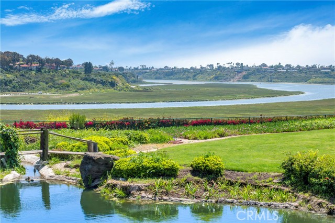
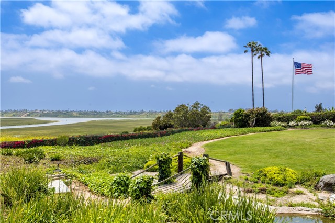
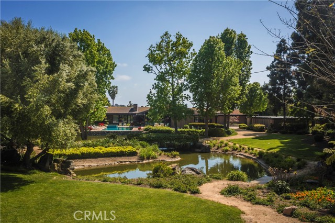
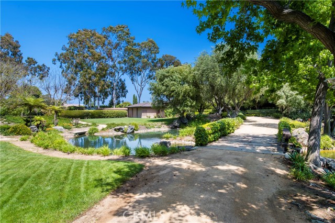
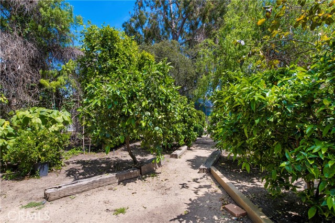

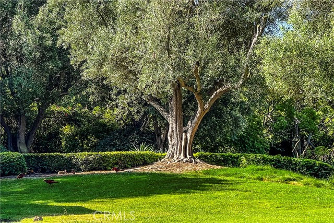
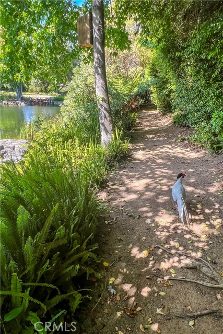

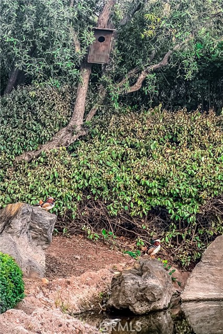
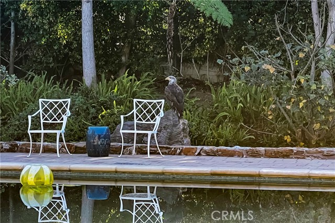
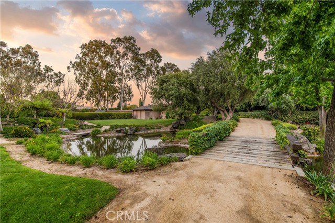
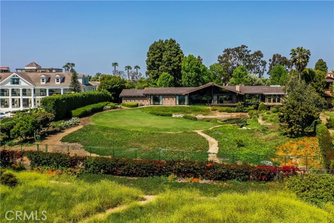
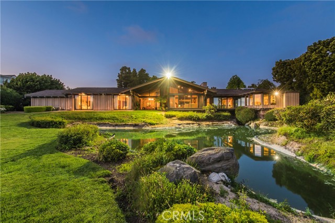
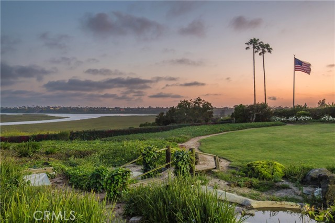
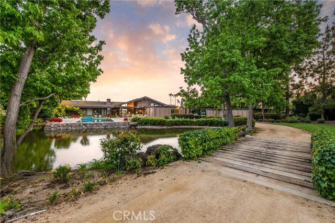
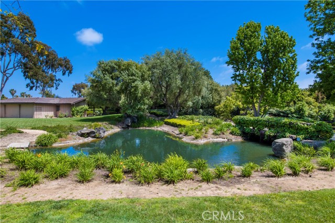
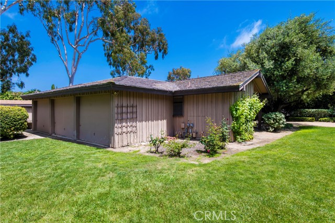



5 Beds
6 Baths
5,872 SqFt
Active
A legacy estate - six decades in the making. Available for the first time and set on an approximately 2.7-acre gated equestrian lot adjacent to Back Bay, 2342 Mesa Drive offers privacy unparalleled by any other offering in the area. A manmade lake teeming with wildlife is the focal point of the sizable grounds. Stocked with bass, bluegill and crawdads, it is large enough to attract migratory fowl and flows around the large pool as well as underneath a portion of the property, extending from its front to the back. The serene setting invites exploration, with pathways that meander over the vastness of the estate. This home is situated at the end of a winding gravel driveway bordered by mature trees, away from the gated entrance. The approximately 5,872 square foot five-bedroom residence, designed by the Mid-Century architect Philmer J. Ellerbroek F.A.I.A., was commissioned by its current owners with a dual purpose of large-scale entertaining and everyday living. This estate's main living area comprises a formal sitting room and an adjacent game room with a dramatic half-vault exposed beam ceiling. A grand and multipurpose space with access to the outside, this section features distinct conversation areas, a pool table, and the home's bar. A sanctuary of its own, the primary suite occupies the entire private wing. The owner's bedroom features views of the pool and grounds on one side, with Back Bay vistas framed by windows on the opposite wall. The secondary bedrooms are located in separate sections of the property, offering privacy. Multiple garage spaces, including converted stables near the front gate, are an ideal match for a car enthusiast.
Property Details | ||
|---|---|---|
| Price | $32,000,000 | |
| Bedrooms | 5 | |
| Full Baths | 5 | |
| Half Baths | 1 | |
| Total Baths | 6 | |
| Property Style | Ranch | |
| Lot Size Area | 117612 | |
| Lot Size Area Units | Square Feet | |
| Acres | 2.7 | |
| Stories | 1 | |
| Features | Bar,Beamed Ceilings,Built-in Features,Cathedral Ceiling(s),High Ceilings,In-Law Floorplan,Laminate Counters,Open Floorplan,Stone Counters,Storage,Sunken Living Room,Tile Counters,Track Lighting,Unfurnished,Wet Bar,Wood Product Walls | |
| Year Built | 1966 | |
| Subdivision | Back Bay Custom Homes (BBCS) | |
| View | Back Bay,City Lights,Neighborhood,Panoramic,Pool,Water | |
| Heating | Central | |
| Accessibility | None | |
| Lot Description | Back Yard,Front Yard,Horse Property,Landscaped,Lawn,Paved,Secluded | |
| Laundry Features | Inside | |
| Pool features | Private,In Ground,Lap | |
| Parking Description | Driveway,Driveway - Brick,Gravel,Garage Faces Front,Garage - Single Door,Garage - Three Door,Tandem Garage | |
| Parking Spaces | 10 | |
| Garage spaces | 10 | |
Geographic Data | ||
| Directions | From Mesa Drive & Irvine, follow Mesa to 2342. Property is on the right. | |
| County | Orange | |
| Latitude | 33.652597 | |
| Longitude | -117.87702 | |
| Market Area | N7 - West Bay - Santa Ana Heights | |
Address Information | ||
| Address | 2342 Mesa Drive | |
| Postal Code | 92660 | |
| City | Newport Beach | |
| State | CA | |
| Country | United States | |
Listing Information | ||
| Listing Office | DOUGLAS ELLIMAN OF CALIFORNIA, INC. | |
| Listing Agent | John Stanaland | |
| Virtual Tour URL | https://www.youtube.com/watch?v=vQbdNst5LrA | |
School Information | ||
| District | Newport Mesa Unified | |
MLS Information | ||
| Days on market | 220 | |
| MLS Status | Active | |
| Listing Date | Aug 7, 2023 | |
| Listing Last Modified | Feb 20, 2024 | |
| Tax ID | 43905102 | |
| MLS Area | N7 - West Bay - Santa Ana Heights | |
| MLS # | LG23145801 | |
This information is believed to be accurate, but without any warranty.

