12 Santa Cruz, Rolling Hills Estates, CA 90274
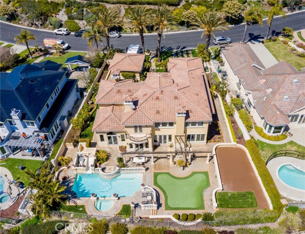
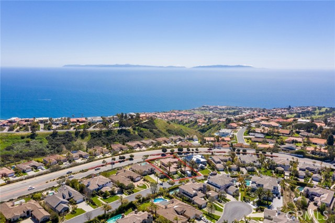
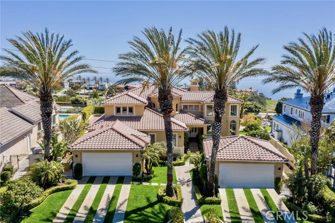
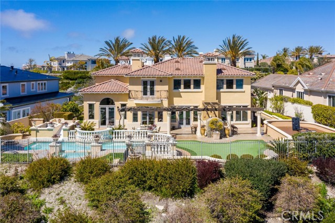
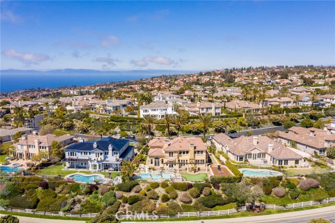
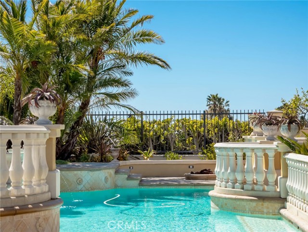
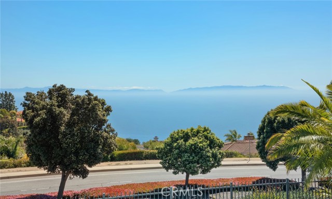
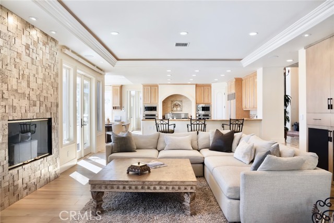
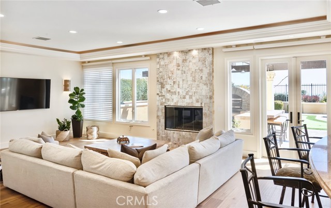
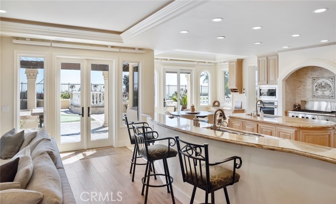
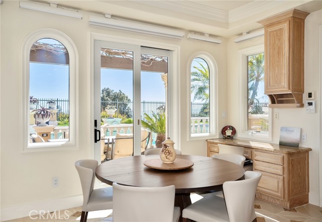
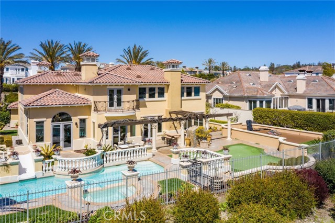
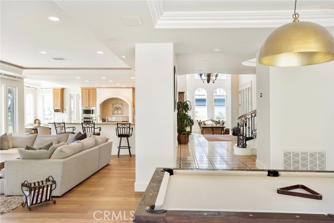
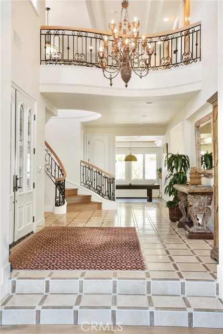
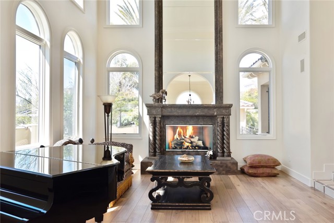
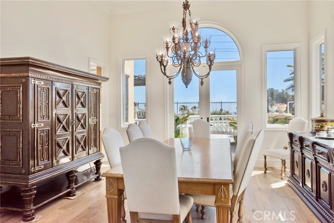
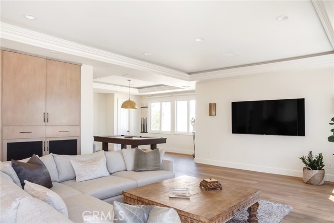
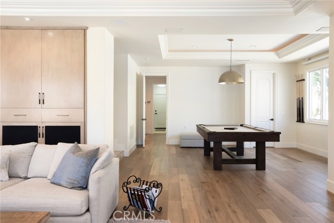
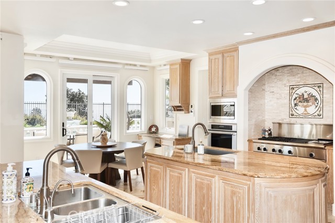
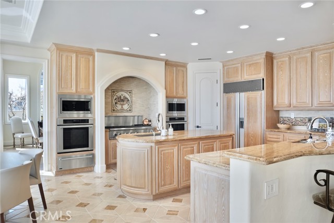
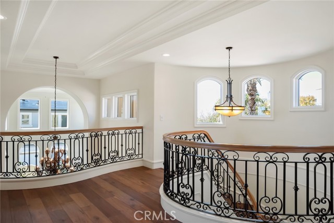
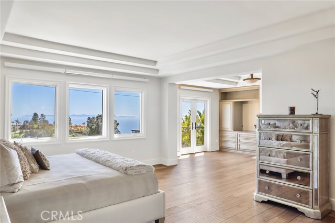
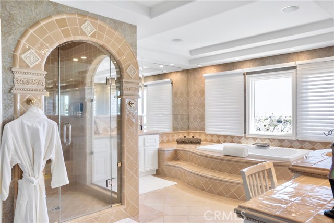
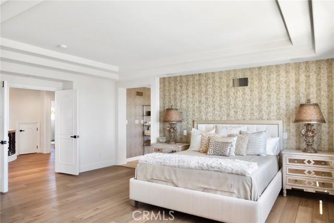
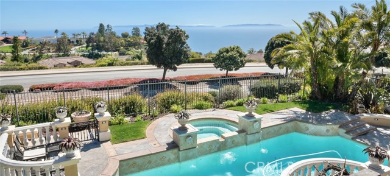
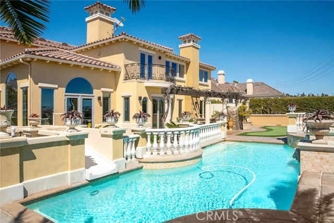
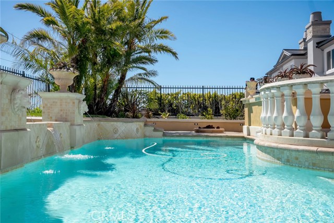
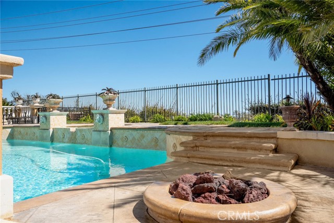
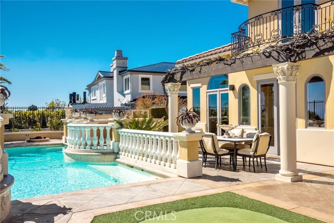
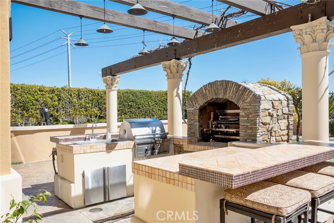
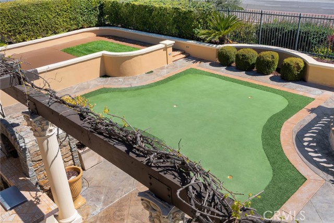
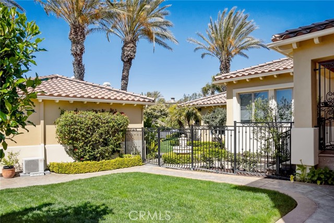
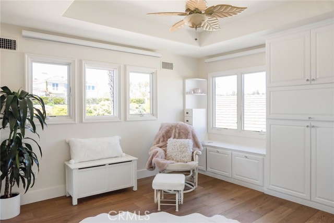
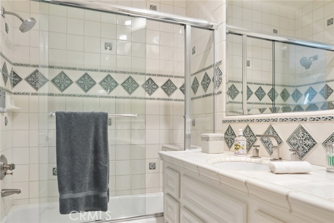
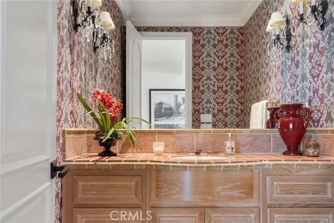
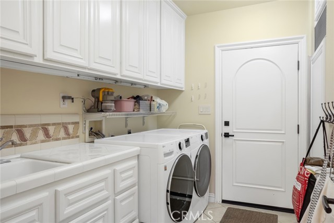
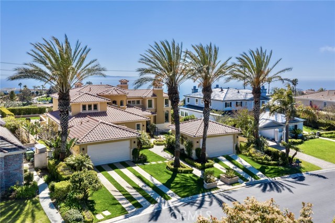
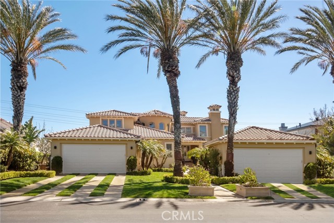
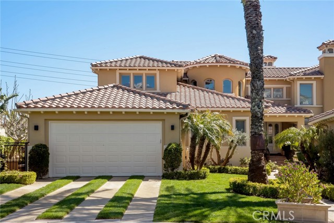
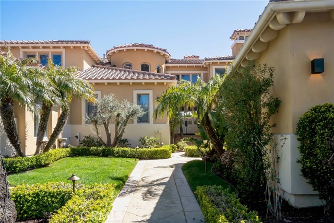
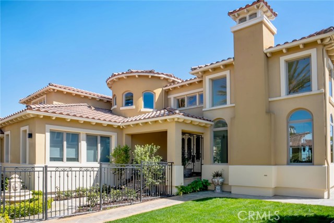
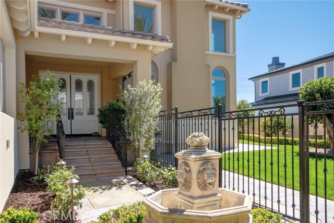
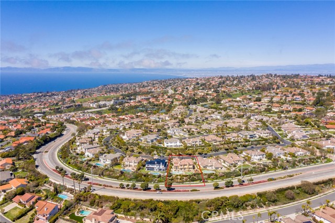
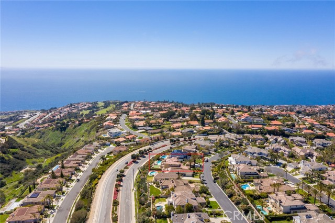
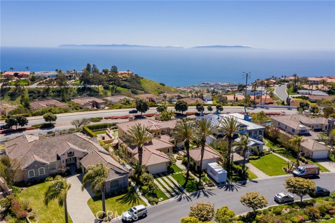
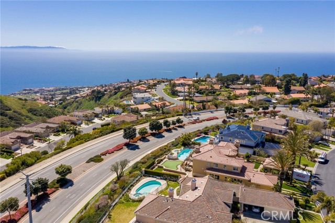
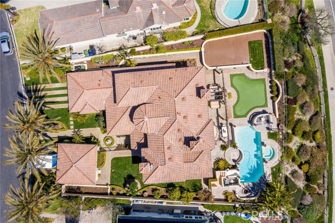
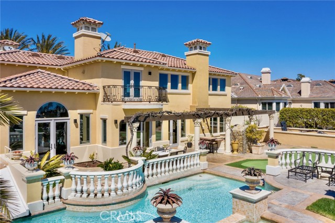
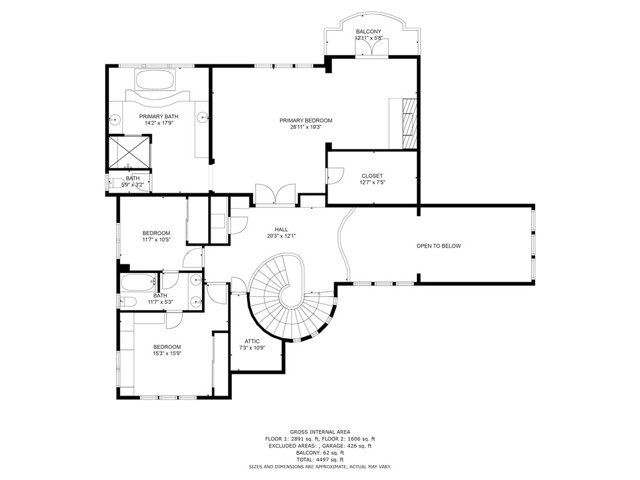
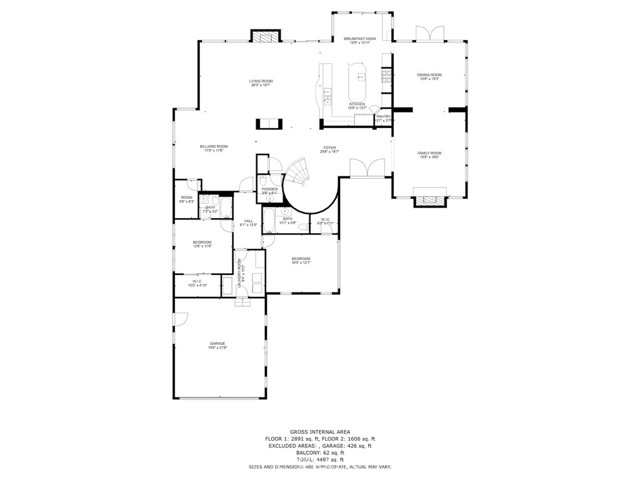
5 Beds
5 Baths
4,678 SqFt
Closed
This impeccably maintained 4,678 sq.ft. Catalina view luxury estate is situated on a 1/2 acre flat lot behind the gates at the exclusive Vantage Pointe community in Rolling Hills Estates. The home is welcoming and grand as you enter through the double doors to the two-story foyer. The large living room to the right features cathedral ceilings and a magnificent fireplace adjacent to the formal dining room. The spacious kitchen is appointed with high end appliances and an oversized island open to the breakfast table and living room complete with another cozy fireplace. The main level is designed for family living and entertaining with its connection to the backyard and game room off the living room. The back yard has been transformed into a resort like oasis including a pool with a slide, separate hot tub, sport court, putting green, Argentinian style BBQ and lush landscaping with views of the Pacific Ocean. Walk around the corner to access a second, freestanding garage which can double as a guest house, artist's studio or gym. Back inside, two large bedrooms with connected baths, a large laundry room and powder bath complete the downstairs. The primary suite on the second floor is the perfect place to escape to after a long day with a spa like bathroom, separate sitting area with a fireplace and a private balcony with spectacular ocean views. Two other bedrooms on this level are perfect for kid’s rooms, guest rooms or at home offices. This opulent estate is ready for you to call home.
Property Details | ||
|---|---|---|
| Price | $4,500,000 | |
| Bedrooms | 5 | |
| Full Baths | 4 | |
| Half Baths | 1 | |
| Total Baths | 5 | |
| Lot Size Area | 19027 | |
| Lot Size Area Units | Square Feet | |
| Acres | 0.4368 | |
| Stories | 2 | |
| Features | Balcony,Cathedral Ceiling(s),Granite Counters,Open Floorplan | |
| Exterior Features | Barbecue Private | |
| Year Built | 2000 | |
| View | Catalina,Neighborhood,Ocean,Water | |
| Roof | Tile | |
| Heating | Central | |
| Foundation | Raised | |
| Lot Description | Back Yard,Front Yard,Lot 10000-19999 Sqft | |
| Laundry Features | Individual Room,Inside | |
| Pool features | Private | |
| Parking Description | Garage - Single Door | |
| Parking Spaces | 7 | |
| Garage spaces | 4 | |
| Association Fee | 613 | |
| Association Amenities | Maintenance Grounds,Guard,Security | |
Geographic Data | ||
| Directions | From Crest Dr turn on Anacapa then left on Santa Cruz | |
| County | Los Angeles | |
| Latitude | 33.757441 | |
| Longitude | -118.387817 | |
| Market Area | 172 - La Cresta | |
Address Information | ||
| Address | 12 Santa Cruz | |
| Postal Code | 90274 | |
| City | Rolling Hills Estates | |
| State | CA | |
| Country | United States | |
Listing Information | ||
| Listing Office | Strand Hill Properties | |
| Listing Agent | Shawn Dugan | |
School Information | ||
| District | Palos Verdes Peninsula Unified | |
| Elementary School | Vista Grande | |
| Middle School | Ridgecrest | |
| High School | Palos Verdes Peninsula | |
MLS Information | ||
| Days on market | 19 | |
| MLS Status | Closed | |
| Listing Date | Aug 12, 2023 | |
| Listing Last Modified | Oct 11, 2023 | |
| Tax ID | 7585036008 | |
| MLS Area | 172 - La Cresta | |
| MLS # | SB23132909 | |
This information is believed to be accurate, but without any warranty.

