25079 JIM BRIDGER Road, Hidden Hills, CA 91302
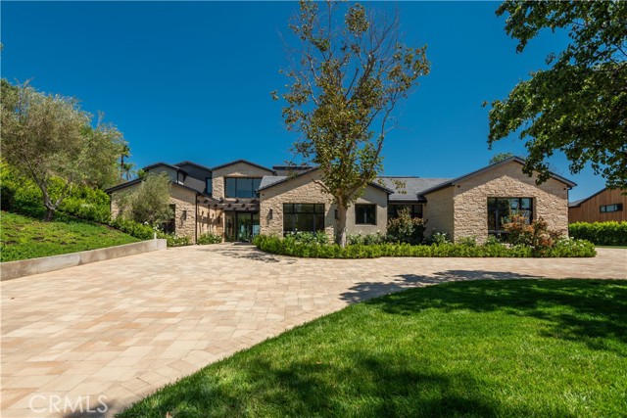




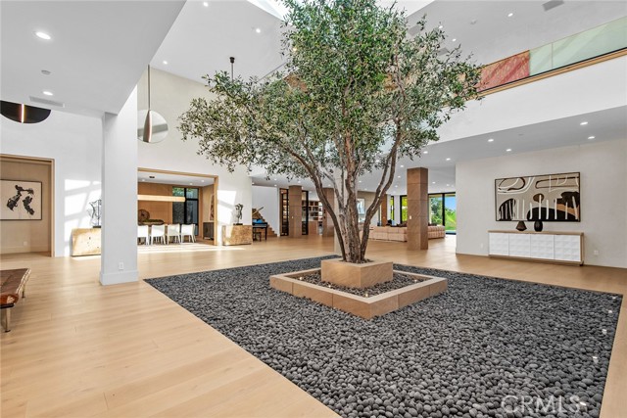
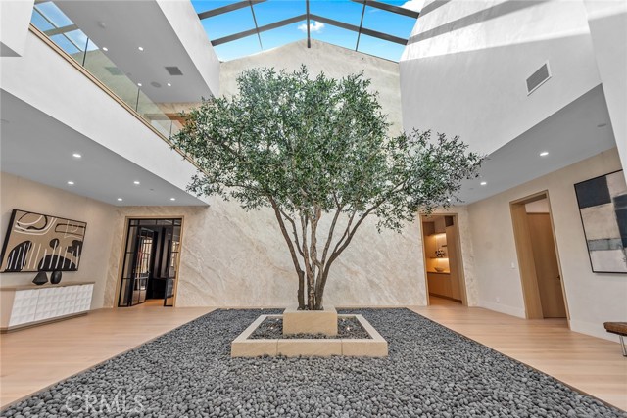

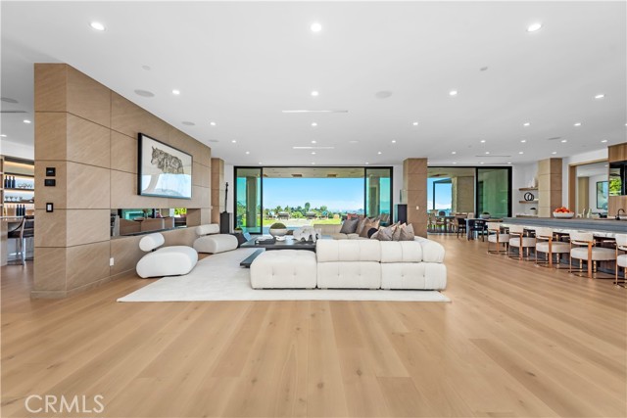






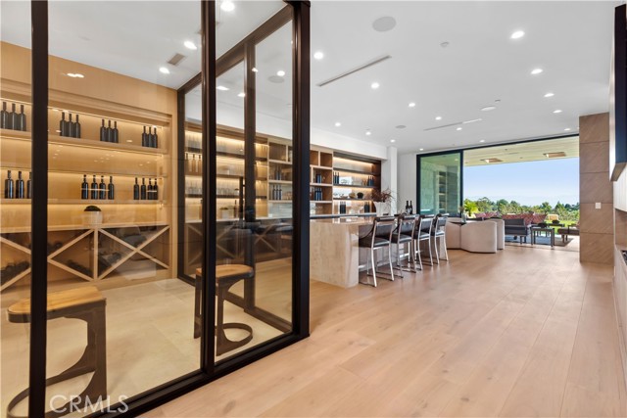



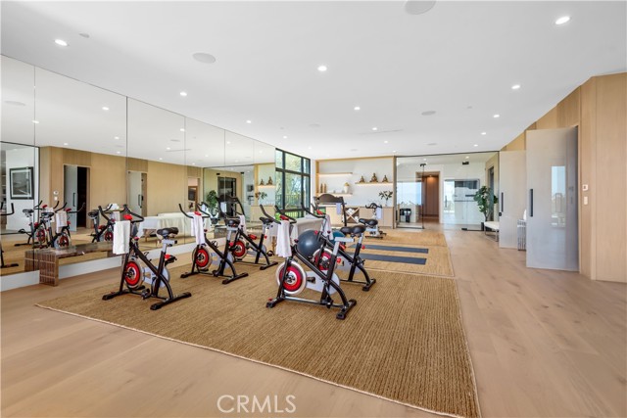



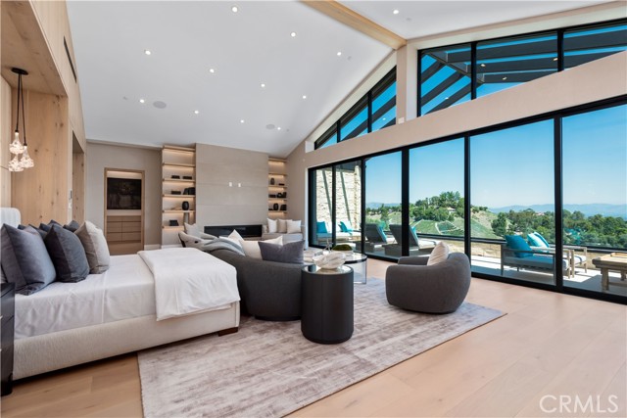
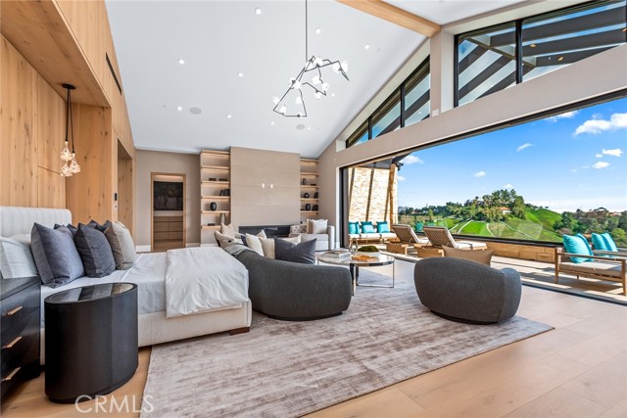
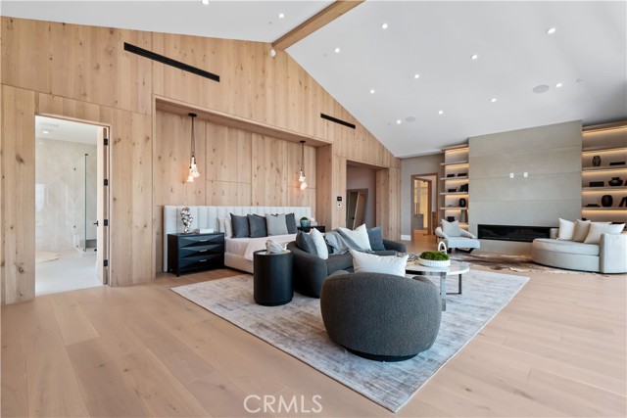

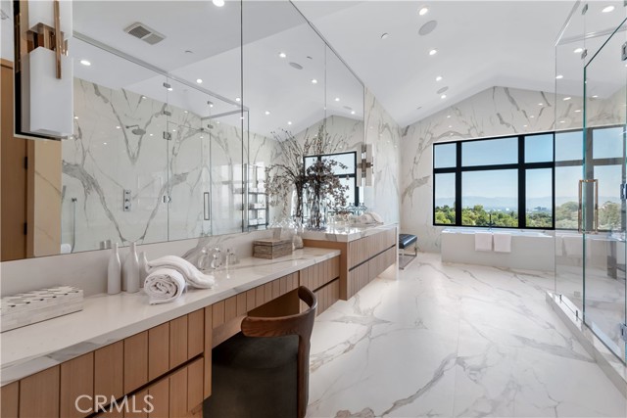
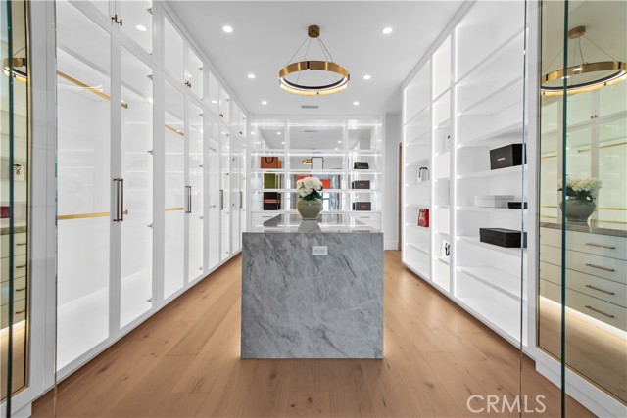
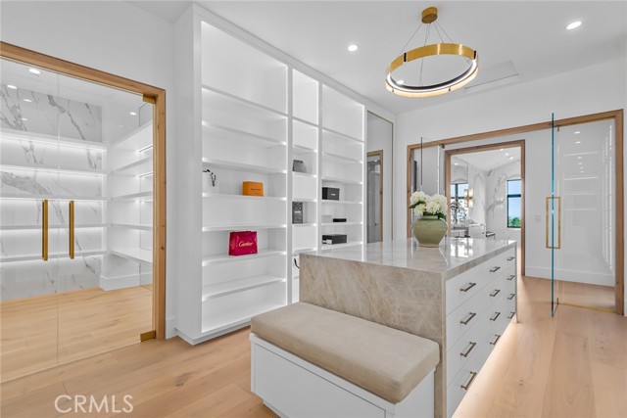


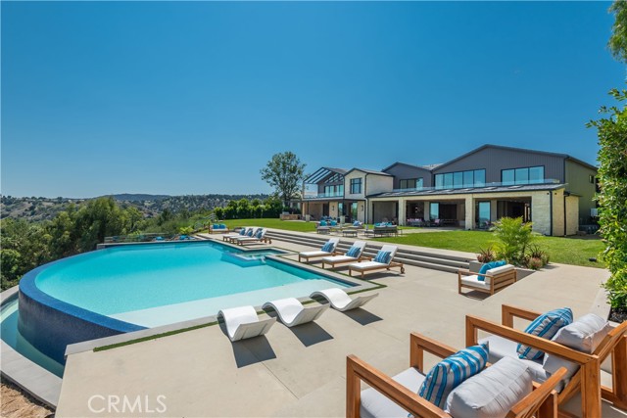

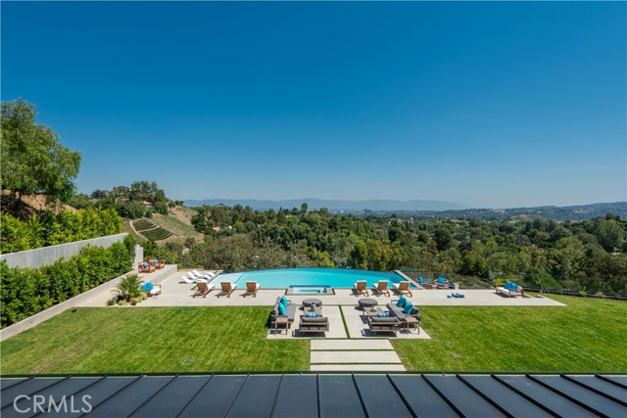
6 Beds
10 Baths
16,779 SqFt
Active
Spectacular views highlight this stunning new estate, sited on beautiful 1.6 acre lot. Step through the custom front door and enter into a world of refined elegance and quality. The gorgeous, two-story entry with full glass ceiling bathes the home in natural light. Highlights of the spacious, open floor plan include a center island chef's kitchen with counter seating, adjoining butler's pantry with catering kitchen, and big breakfast area, all open to the expansive great room with sliding walls of glass, a two-sided fireplace, and adjoining living room with lounge, seating bar, and large, glass encased, refrigerated wine storage. Additional amenities include a formal dining room, spacious private office with big picture windows, a stunning home theater with fabric covered acoustic sound walls, a large game room, an oversized gym & spa complete with steam shower & sauna, and a huge upstairs den with vaulted, open beam ceiling and a wall of glass overlooking the grounds. There are six generous en suite bedrooms, two on the main floor, and four upstairs, serviced by a staircase or elevator. The superb primary suite is simply stunning and offers a fireplace, 2 deluxe baths, each with a soaking tub, beautiful, room sized custom closets, and a large private sitting balcony showcasing the expansive city lights and pastoral views. The spacious grounds include a sparkling, zero edge infinity pool & spa, over 2,000' of covered patios, complete with an outdoor fireplace, full barbecue center, and expansive grass lawns. This trophy property is also located in the prime, Ashley Ridge section of Hidden Hills on one of the most desirable streets in the city.
Property Details | ||
|---|---|---|
| Price | $35,950,000 | |
| Bedrooms | 6 | |
| Full Baths | 7 | |
| Half Baths | 3 | |
| Total Baths | 10 | |
| Property Style | Custom Built | |
| Lot Size Area | 69726 | |
| Lot Size Area Units | Square Feet | |
| Acres | 1.6007 | |
| Stories | 2 | |
| Features | 2 Staircases,Balcony,Beamed Ceilings,Built-in Features,Elevator,High Ceilings,In-Law Floorplan,Open Floorplan,Pantry,Recessed Lighting,Stone Counters,Storage,Two Story Ceilings,Wet Bar | |
| Exterior Features | Barbecue Private | |
| Year Built | 2023 | |
| View | City Lights,Mountain(s),Neighborhood,Panoramic | |
| Roof | Concrete,Tile | |
| Heating | Central | |
| Foundation | Slab | |
| Accessibility | 48 Inch Or More Wide Halls,Accessible Elevator Installed | |
| Lot Description | Back Yard,Front Yard,Landscaped,Lawn,Level with Street,Lot Over 40000 Sqft,Rectangular Lot,Park Nearby,Sprinkler System,Sprinklers In Front,Sprinklers In Rear,Sprinklers On Side,Sprinklers Timer,Walkstreet,Yard | |
| Laundry Features | Individual Room,Inside | |
| Pool features | Private,Heated,In Ground | |
| Parking Description | Direct Garage Access,Driveway,Concrete,Driveway Level,Garage,Garage Faces Side,Garage Door Opener,Private,Side by Side | |
| Parking Spaces | 4 | |
| Garage spaces | 4 | |
| Association Amenities | Pickleball,Pool,Spa/Hot Tub,Barbecue,Outdoor Cooking Area,Picnic Area,Playground,Tennis Court(s),Sport Court,Hiking Trails,Horse Trails,Recreation Room,Meeting Room,Pets Permitted,Security,Controlled Access | |
Geographic Data | ||
| Directions | Enter the Round Meadow Road gate to Hidden Hills. Go to Jed Smith Road and turn left. Go to Jim Bridger Road and turn left. | |
| County | Los Angeles | |
| Latitude | 34.159516 | |
| Longitude | -118.669143 | |
| Market Area | HHIL - Hidden Hills | |
Address Information | ||
| Address | 25079 JIM BRIDGER Road | |
| Postal Code | 91302 | |
| City | Hidden Hills | |
| State | CA | |
| Country | United States | |
Listing Information | ||
| Listing Office | Douglas Elliman of California, Inc. | |
| Listing Agent | Marc Shevin | |
| Virtual Tour URL | https://youtu.be/M5N6uX1QlQ0 | |
School Information | ||
| District | Las Virgenes | |
| Elementary School | Round Meadow | |
| Middle School | A.E. Wright | |
| High School | Calabasas | |
MLS Information | ||
| Days on market | 159 | |
| MLS Status | Active | |
| Listing Date | Nov 4, 2023 | |
| Listing Last Modified | Apr 11, 2024 | |
| Tax ID | 2049030029 | |
| MLS Area | HHIL - Hidden Hills | |
| MLS # | SR23205476 | |
This information is believed to be accurate, but without any warranty.

