42 Santa Barbara Dr, Rancho Palos Verdes, CA 90275
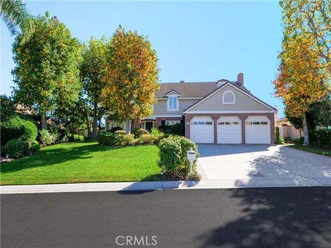
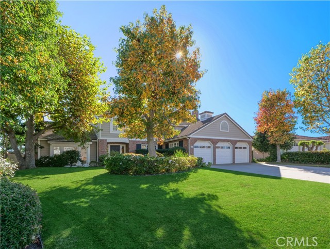
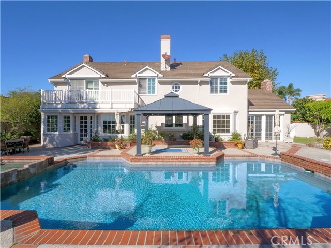
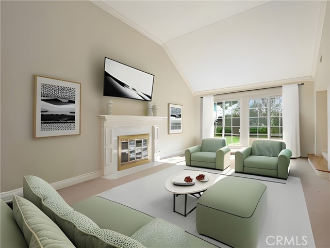
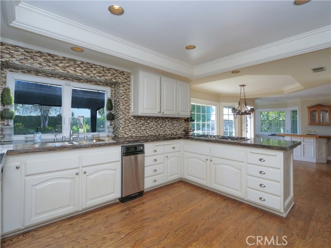
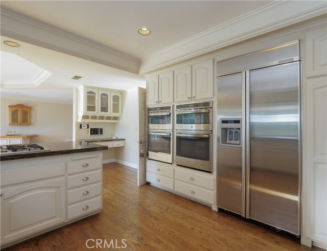
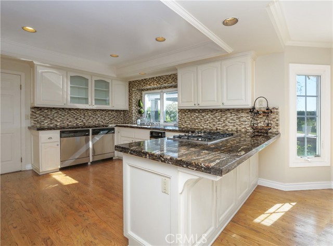
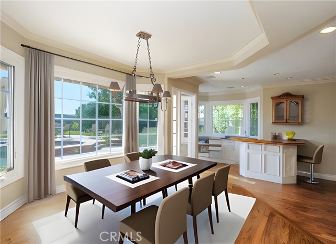
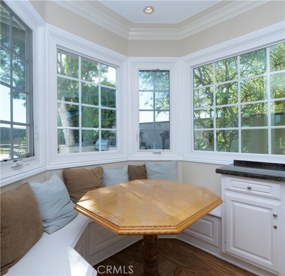
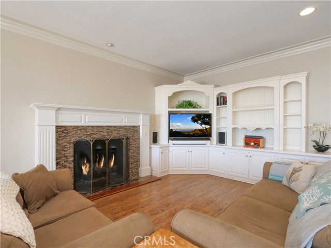
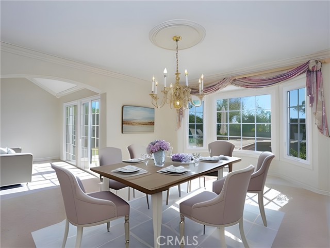
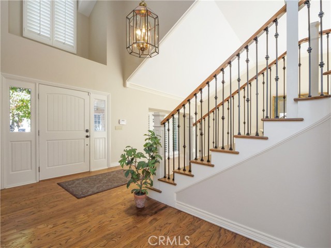
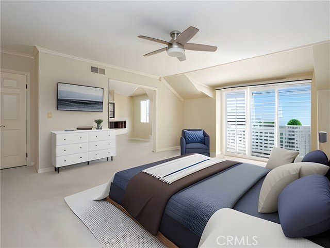
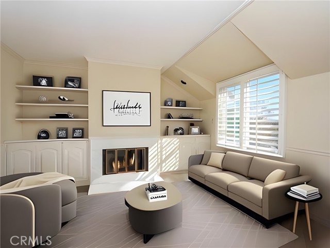
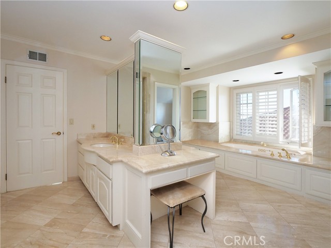
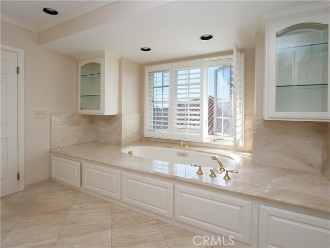
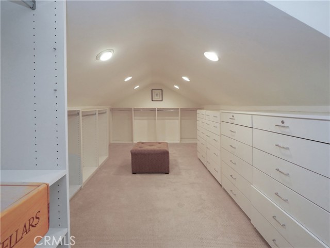
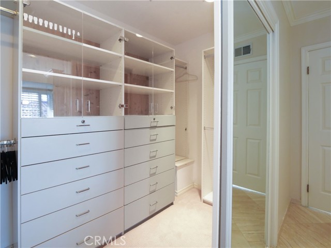
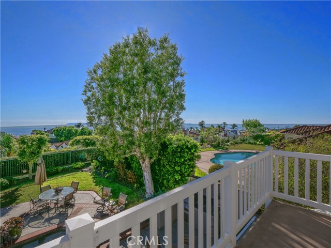
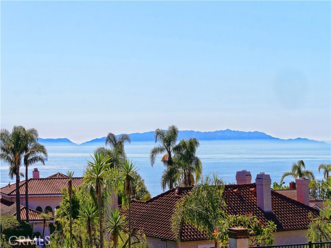
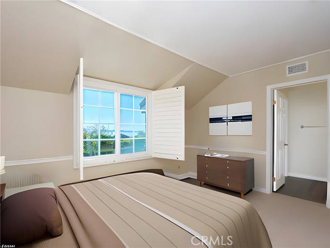
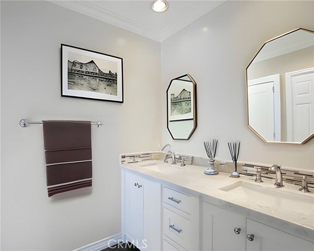
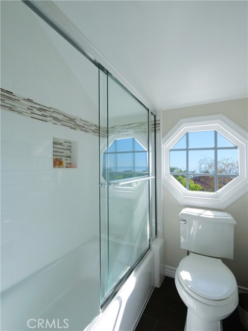
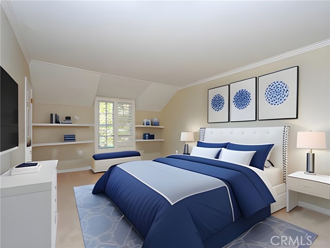
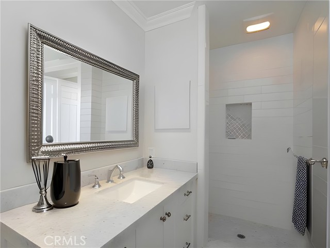
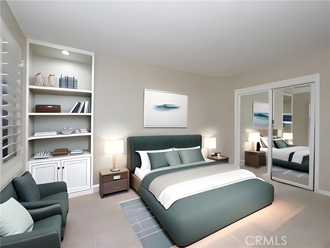
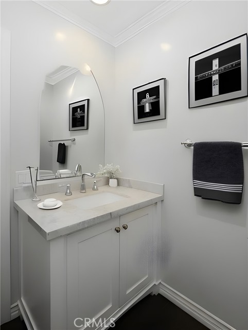
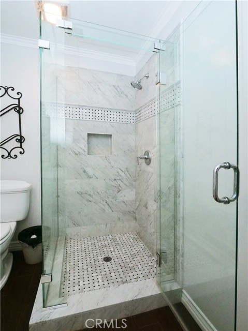
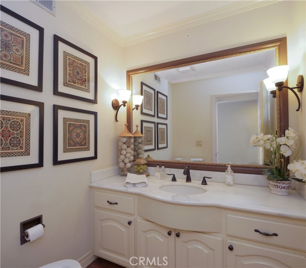
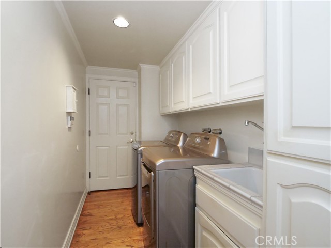
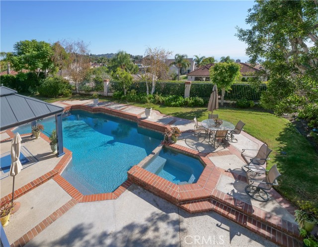
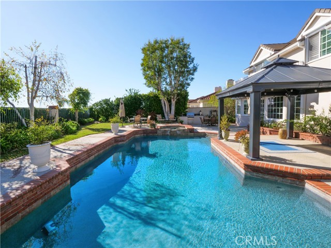
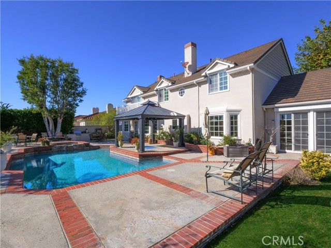
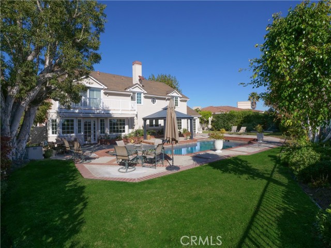
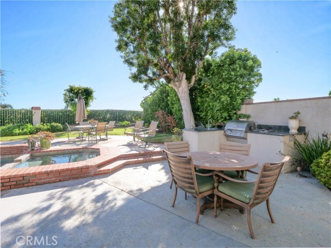
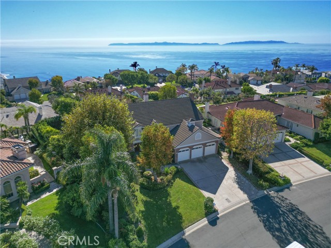
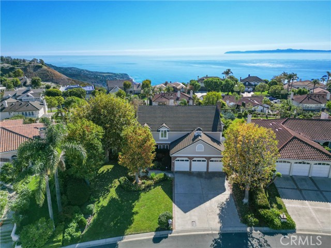
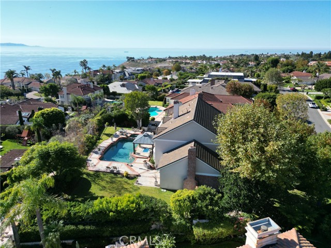
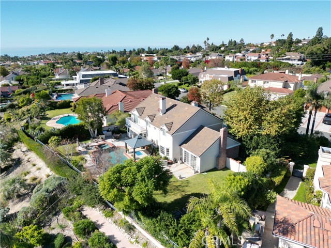
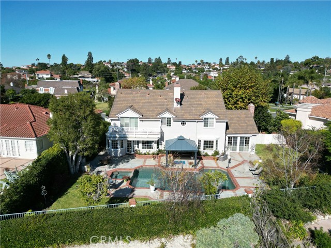
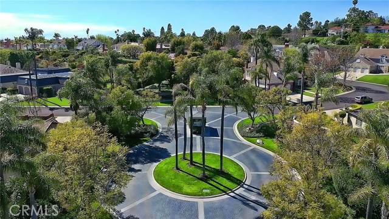
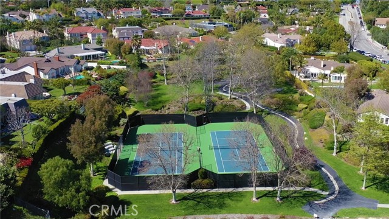
4 Beds
5 Baths
3,830 SqFt
Closed
Nestled in the sought-after Island View community, this exclusive residence seamlessly blends elegance and modern comfort, boasting breathtaking ocean and Catalina Island views from the upper level. Spanning 3,830 square feet, it encompasses four luxurious bedrooms, one on the ground level, and four and a half impeccably designed bathrooms. The expansive living room, adorned with a central fireplace, exudes grandeur and comfort. High ceilings amplify the sense of space, creating an ideal setting for intimate moments and grand gatherings. A formal dining room and an informal eating area, strategically offset by the well-appointed kitchen, offer versatility for refined dining experiences and casual gatherings. Step into the remodeled kitchen, a culinary haven where top-tier appliances and lavish finishes showcase gourmet excellence. The primary suite, with Catalina views, features a spacious sitting room with a cozy fireplace and a grand bathroom, offering a separate tub and shower, as well as two vast walk-in closets for organizational bliss. The spacious family room, complete with a charming fireplace, is an inviting space for cherished family gatherings. The backyard boasts a spa cascading into a pristine pool, creating a tranquil oasis. The built-in BBQ encourages outdoor entertainment and gastronomic indulgence. With a three-car garage and driveway parking there is ample space for vehicles ensures easy access to this distinguished home. This residence is more than a home; it's a testament to refinement and modern luxury. Every detail, from the double walk-in closets to the thoughtful design of each space, reflects an unparalleled living experience. Welcome to your sanctuary of elegance in this Island View jewel.
Property Details | ||
|---|---|---|
| Price | $3,375,000 | |
| Bedrooms | 4 | |
| Full Baths | 4 | |
| Half Baths | 1 | |
| Total Baths | 5 | |
| Property Style | Traditional | |
| Lot Size Area | 12869 | |
| Lot Size Area Units | Square Feet | |
| Acres | 0.2954 | |
| Stories | 2 | |
| Features | Balcony,Bar,Crown Molding,Granite Counters,High Ceilings,Recessed Lighting | |
| Year Built | 1986 | |
| View | Catalina,Ocean,Panoramic | |
| Roof | Tile | |
| Heating | Central | |
| Lot Description | Back Yard,Front Yard,Level with Street,Lot 10000-19999 Sqft | |
| Laundry Features | Individual Room,Inside | |
| Pool features | Private,In Ground | |
| Parking Description | Direct Garage Access,Garage | |
| Parking Spaces | 3 | |
| Garage spaces | 3 | |
| Association Fee | 303 | |
| Association Amenities | Tennis Court(s) | |
Geographic Data | ||
| Directions | Crenshaw, R on San Clemente Pl, R on San Clemente Dr, L on Santa Barbara | |
| County | Los Angeles | |
| Latitude | 33.759333 | |
| Longitude | -118.373441 | |
| Market Area | 172 - La Cresta | |
Address Information | ||
| Address | 42 Santa Barbara Dr | |
| Postal Code | 90275 | |
| City | Rancho Palos Verdes | |
| State | CA | |
| Country | United States | |
Listing Information | ||
| Listing Office | RE/MAX Estate Properties | |
| Listing Agent | Sean Rodriguez | |
| Virtual Tour URL | https://www.seetheproperty.com/u/455609 | |
School Information | ||
| District | Palos Verdes Peninsula Unified | |
MLS Information | ||
| Days on market | 81 | |
| MLS Status | Closed | |
| Listing Date | Dec 6, 2023 | |
| Listing Last Modified | Mar 27, 2024 | |
| Tax ID | 7581033082 | |
| MLS Area | 172 - La Cresta | |
| MLS # | PV23221897 | |
This information is believed to be accurate, but without any warranty.

