9 Maverick Lane, Rolling Hills, CA 90274
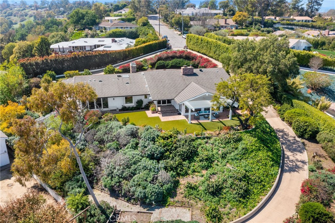
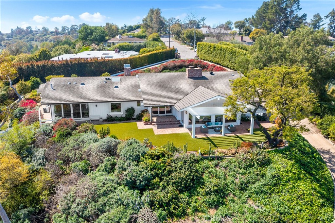
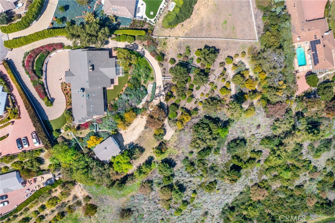
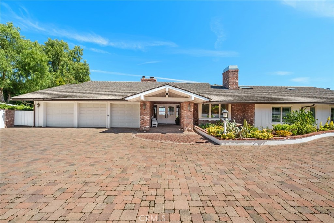
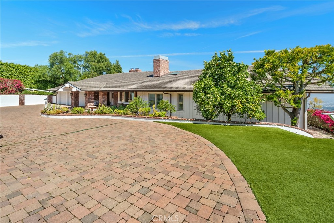
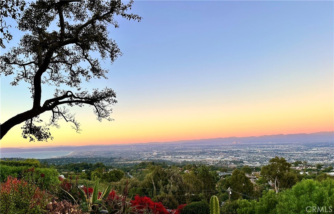
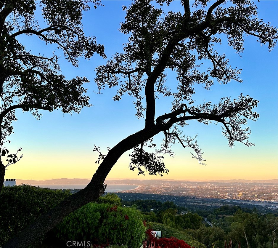
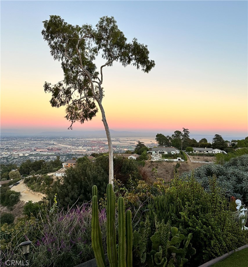
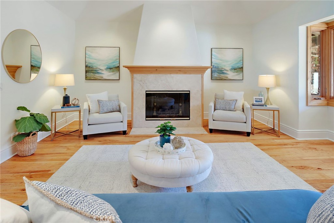
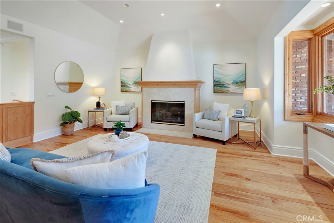
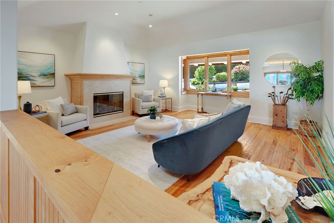
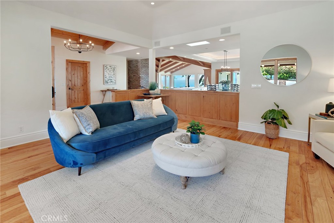
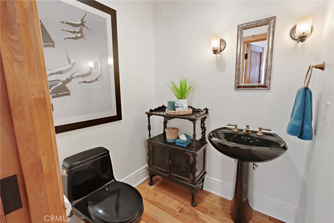
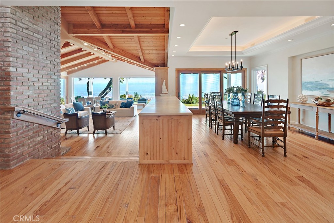
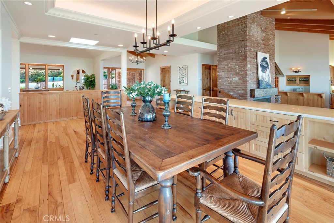
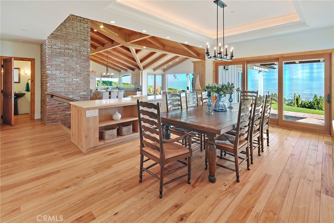
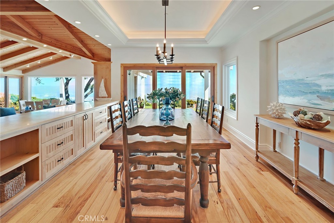
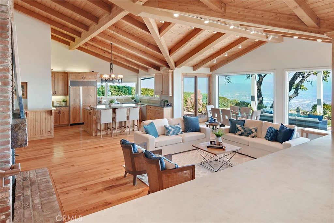
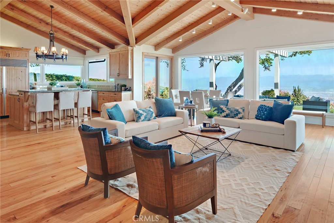
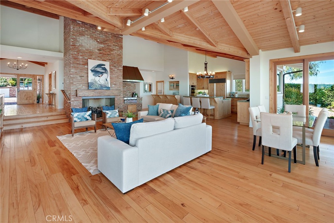
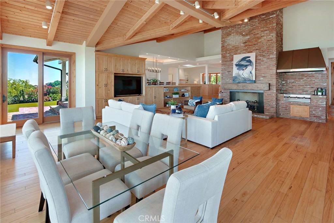
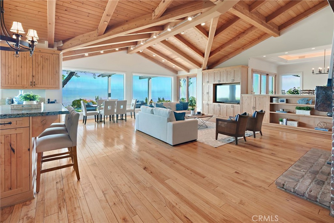
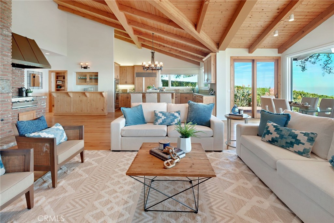
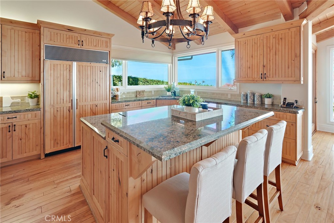
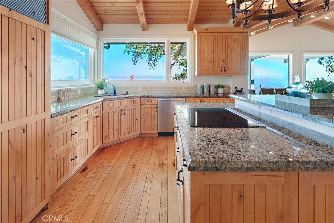
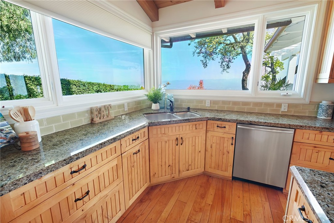
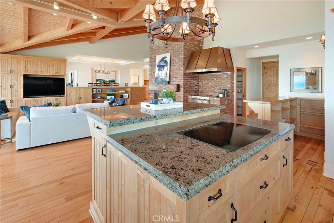
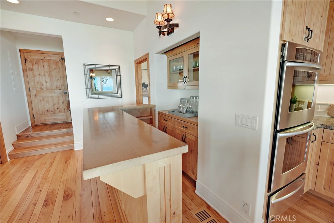
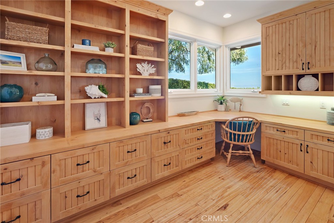
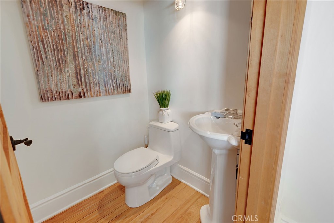
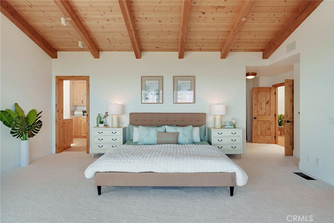
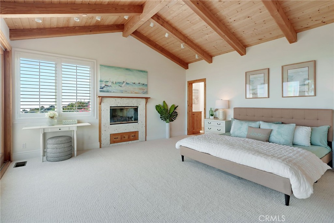
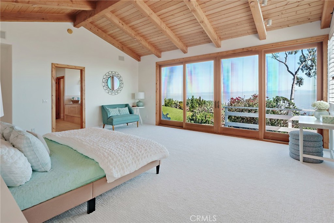
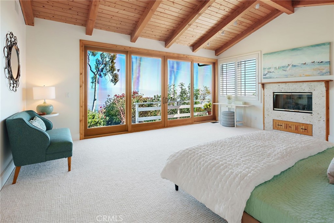
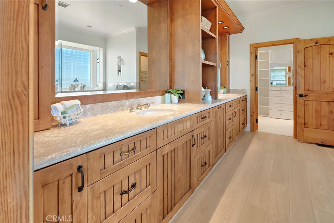
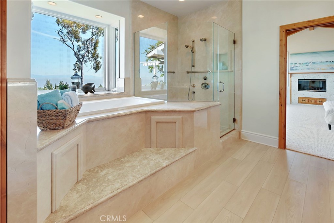
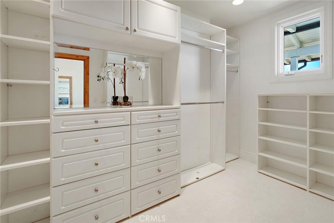
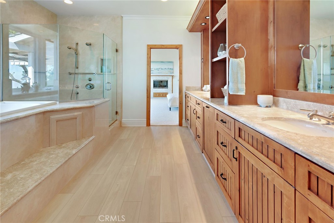
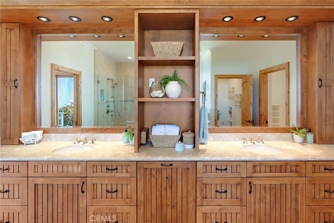
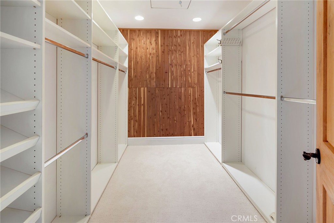
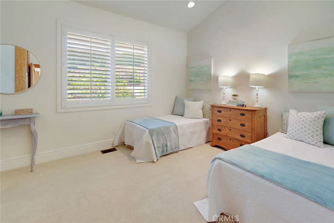
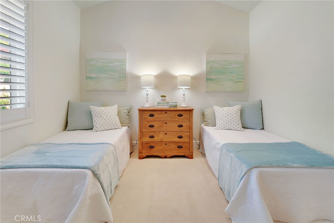
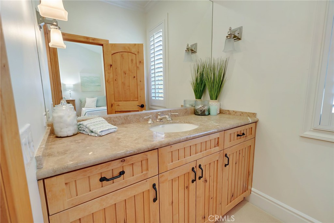
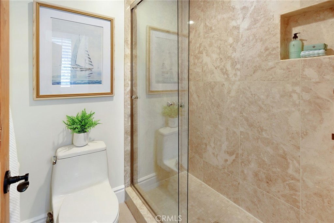
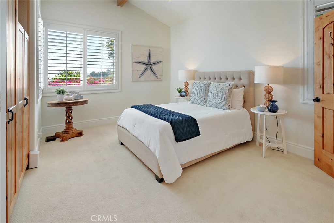
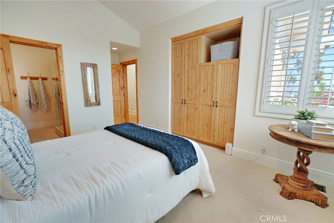
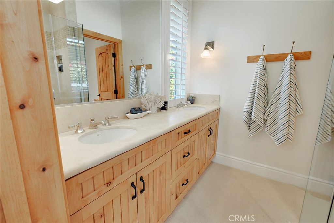
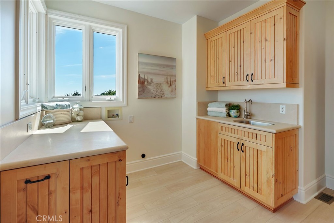
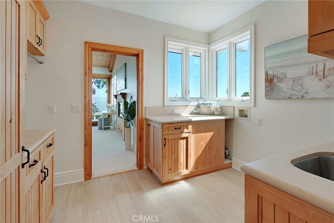
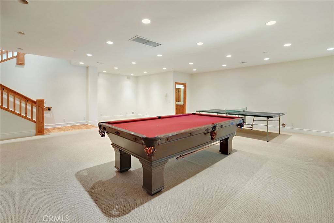
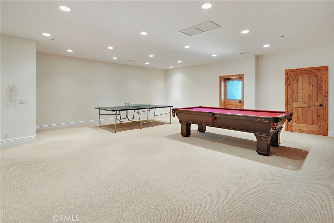
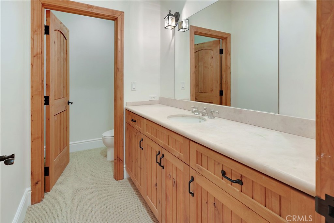
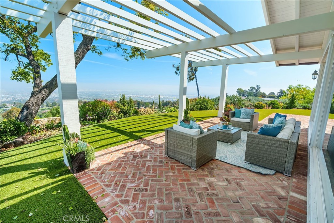
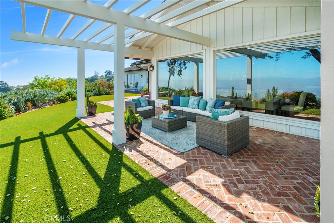
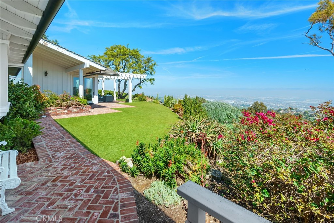
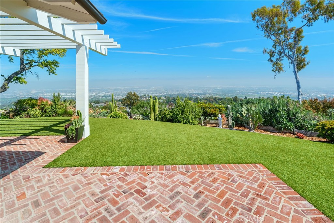
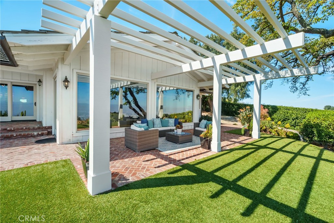
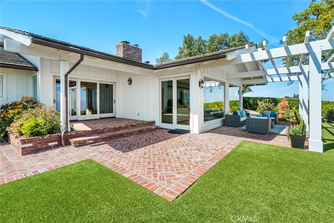
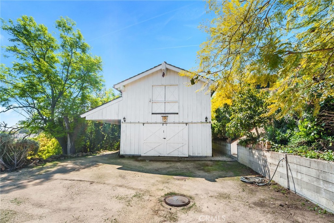
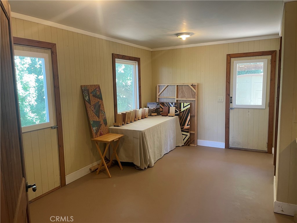
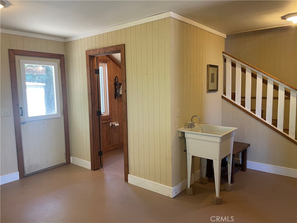
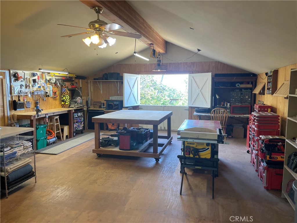
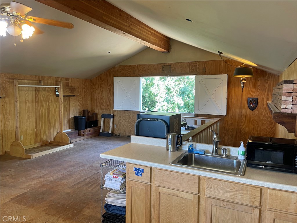
3 Beds
6 Baths
5,462 SqFt
Active
View! View! View! Nestled in a prestigious 24-hour guard-gated community, this stunning 3-bedroom, 6-bathroom home, built in 2003, delivers unparalleled luxury and breathtaking panoramic views. Enjoy sweeping vistas of the iconic Queen’s Necklace, the LA Basin, Long Beach Harbor, and beyond—views that will leave you speechless.The home’s private setting via a long driveway, gives both seclusion and convenience. A spacious 3-car garage provides ample storage and parking space. Inside, the expansive living areas feature a cozy living room with a fireplace, and a large great room complete with a fireplace and built-in entertainment center—perfect for family gatherings and entertaining.The home office is beautifully designed with custom-built cabinets, ideal for those who work from home or require a dedicated space for productivity. The luxurious primary suite boasts two walk-in closets, fireplace, and sliding doors that open directly to the breathtaking views. The en-suite primary bath is equally impressive with a large soaking tub, separate shower, and elegant finishes. Each of the additional bedrooms is en-suite, with 3/4 baths giving privacy and comfort for family and guests. The expansive basement features a dedicated area for games, media, and a bathroom—ideal for recreation or as a flexible space for your needs. Cedar-lined closets and an excellent workroom that can easily be converted into a wine cellar or other specialty space further enhance the home’s appeal. To top it off, the property includes a large barn with a bedroom, bathroom, and loft that could be used as an ADU or for other unique uses. This exceptional home combines luxury, privacy, and an enviable location—truly an extraordinary opportunity.
Property Details | ||
|---|---|---|
| Price | $5,150,000 | |
| Bedrooms | 3 | |
| Full Baths | 1 | |
| Half Baths | 3 | |
| Total Baths | 6 | |
| Property Style | Ranch | |
| Lot Size Area | 176758 | |
| Lot Size Area Units | Square Feet | |
| Acres | 4.0578 | |
| Stories | 1 | |
| Features | Bar,Beamed Ceilings,Brick Walls,Built-in Features,Cathedral Ceiling(s),Granite Counters,High Ceilings,Open Floorplan,Pantry,Recessed Lighting,Vacuum Central | |
| Exterior Features | Hiking,Horse Trails,Rural | |
| Year Built | 2003 | |
| View | Canyon,City Lights,Coastline,Harbor,Marina,Mountain(s),Ocean,Panoramic,Trees/Woods,Vincent Thomas Bridge | |
| Heating | Central | |
| Lot Description | Cul-De-Sac,Sloped Down,Front Yard,Horse Property,Landscaped,Lawn,Ranch,Secluded,Sprinkler System | |
| Laundry Features | Gas & Electric Dryer Hookup,Individual Room | |
| Pool features | None | |
| Parking Description | Direct Garage Access,Driveway,Garage - Three Door | |
| Parking Spaces | 3 | |
| Garage spaces | 3 | |
| Association Fee | 6195 | |
| Association Amenities | Pickleball,Tennis Court(s),Hiking Trails,Horse Trails,Security | |
Geographic Data | ||
| Directions | Crest Road to Caballeros then right on Maverick | |
| County | Los Angeles | |
| Latitude | 33.754817 | |
| Longitude | -118.33962 | |
| Market Area | 166 - Rolling Hills | |
Address Information | ||
| Address | 9 Maverick Lane | |
| Postal Code | 90274 | |
| City | Rolling Hills | |
| State | CA | |
| Country | United States | |
Listing Information | ||
| Listing Office | Berkshire Hathaway HomeService | |
| Listing Agent | Gina Shoemaker | |
School Information | ||
| District | Palos Verdes Peninsula Unified | |
MLS Information | ||
| Days on market | 85 | |
| MLS Status | Active | |
| Listing Date | Mar 28, 2025 | |
| Listing Last Modified | Jun 21, 2025 | |
| Tax ID | 7567018037 | |
| MLS Area | 166 - Rolling Hills | |
| MLS # | PV25066832 | |
This information is believed to be accurate, but without any warranty.

