2 Eucalyptus Lane, Rolling Hills, CA 90274
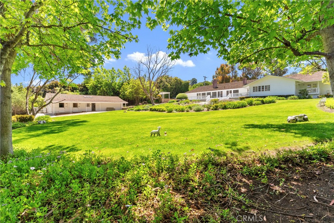
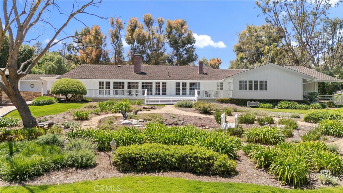
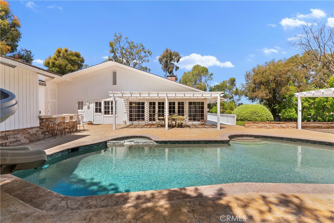
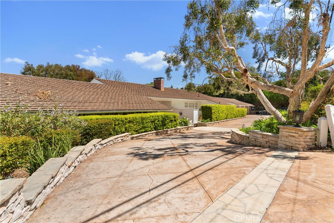
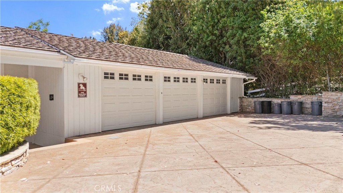
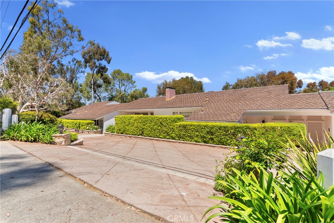
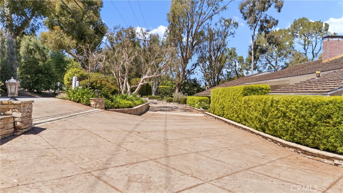
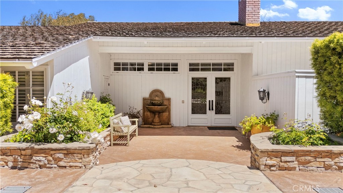
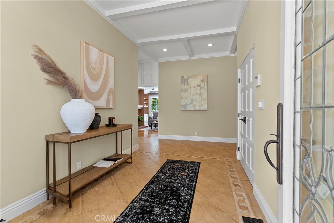
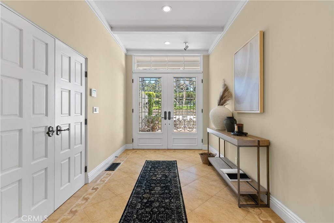
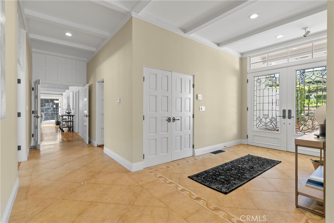
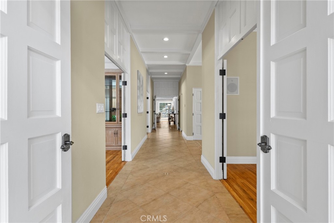
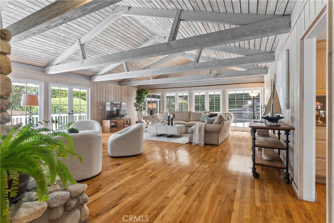
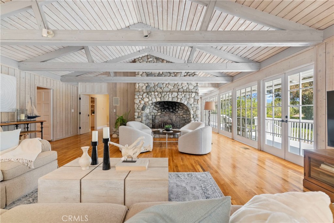
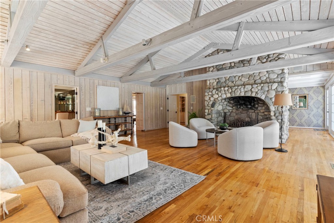
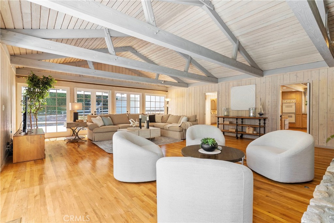
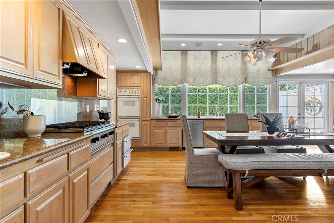
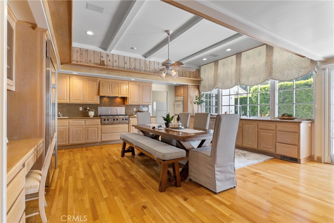
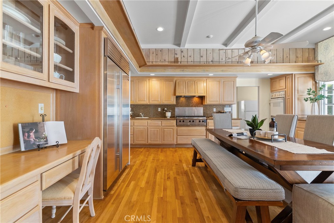
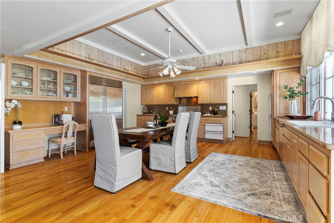
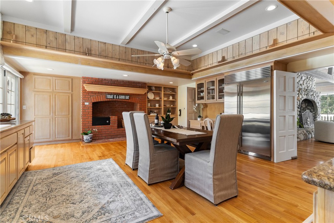
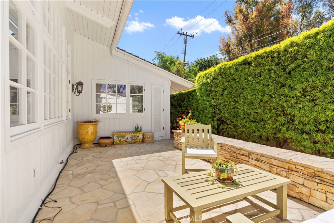
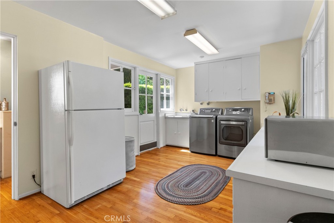
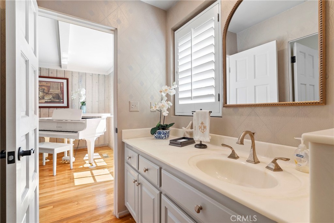
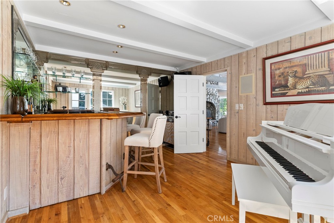
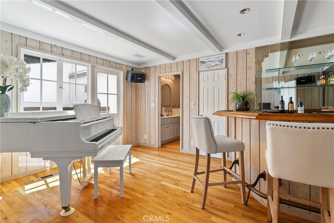
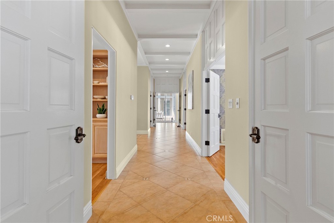
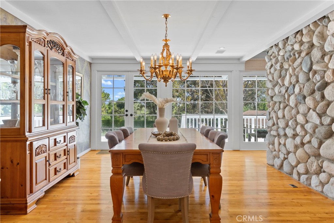
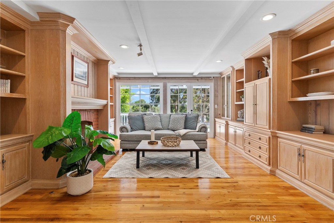
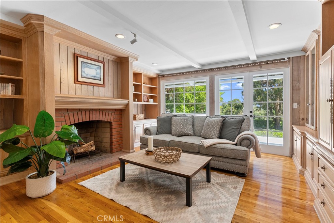
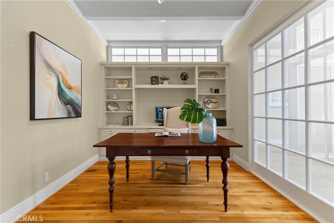
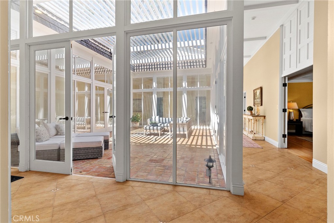
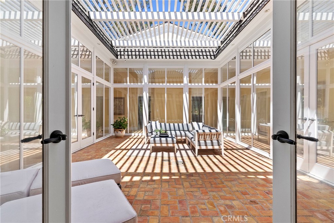
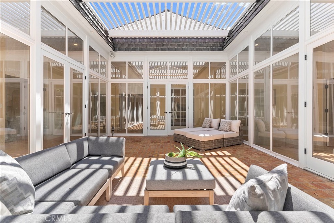
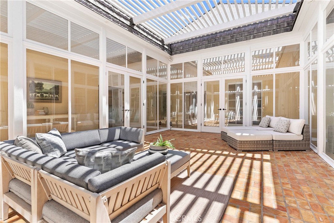
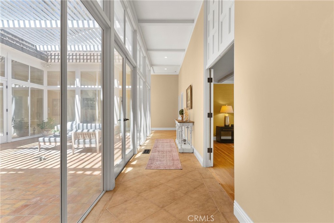
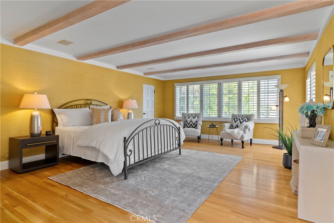
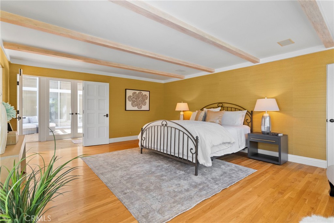
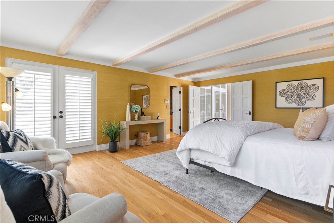
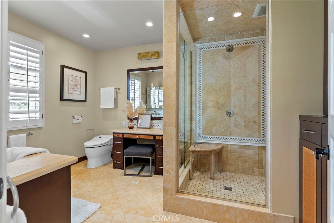
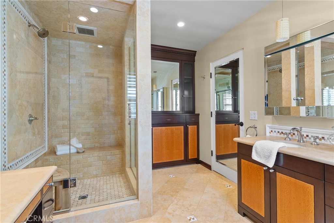
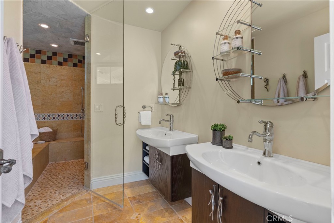
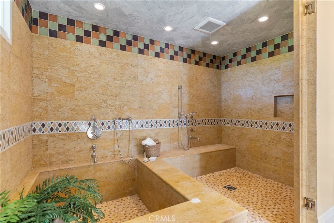
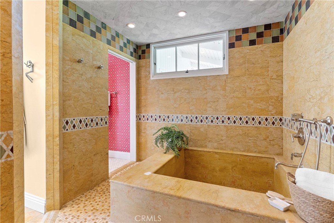
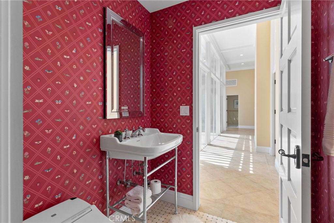
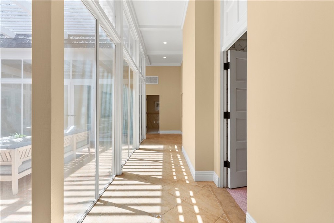
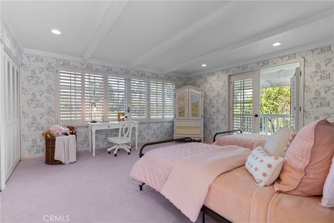
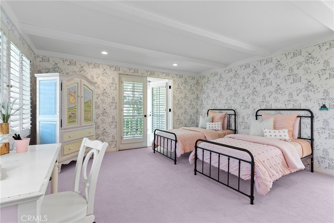
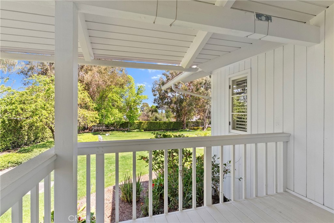
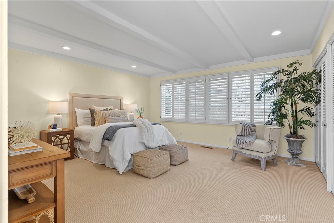
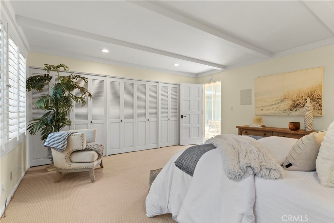
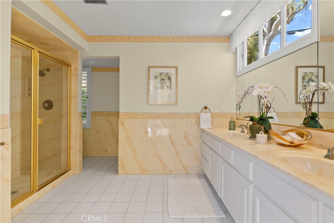
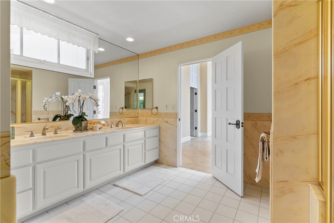
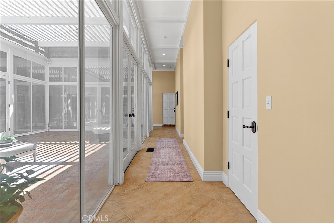
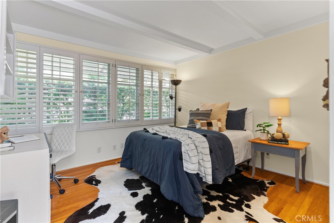
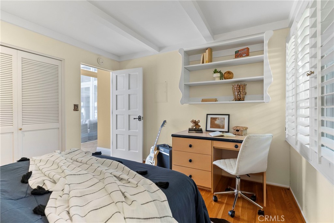
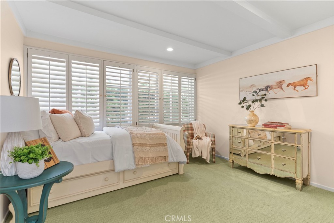
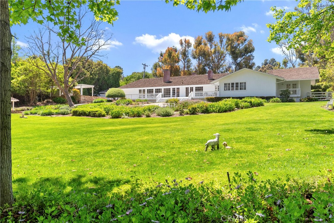
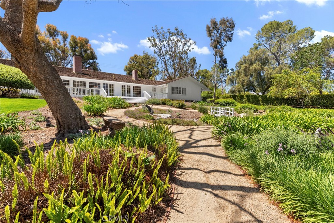
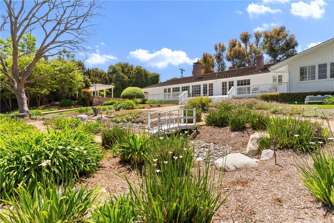
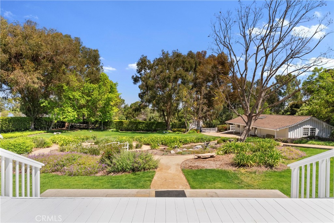
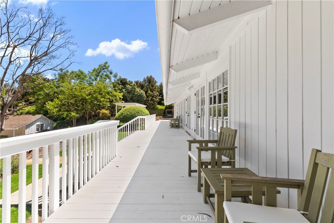
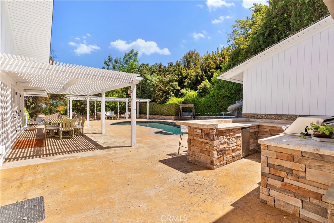
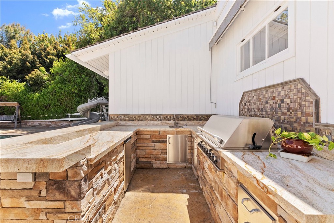
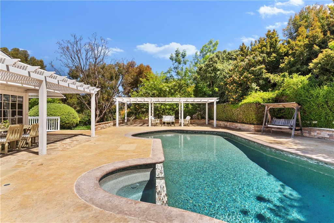
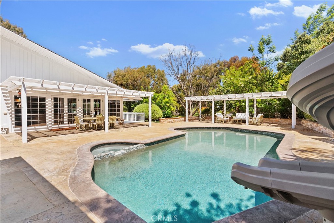
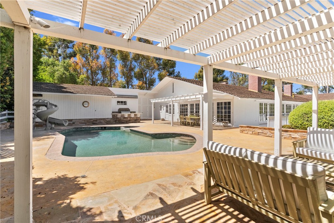
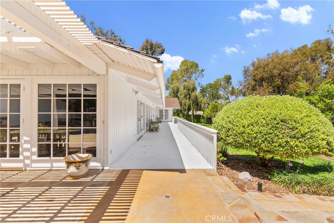
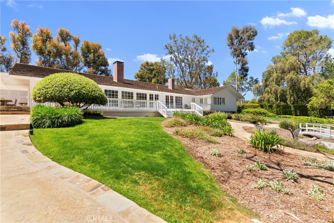
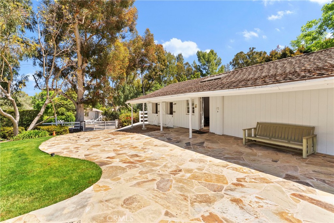
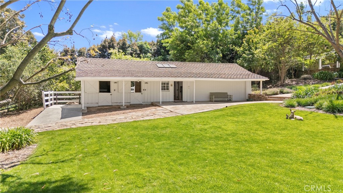
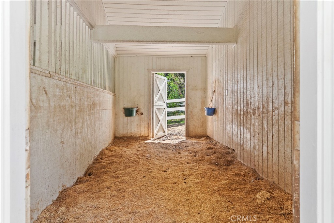
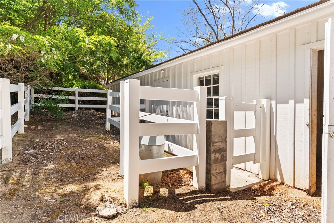
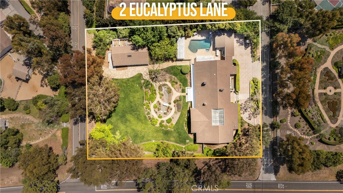
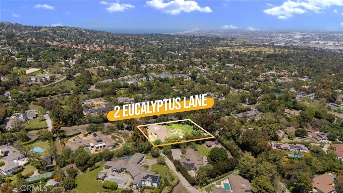
5 Beds
4 Baths
5,110 SqFt
Active
This secluded estate is located in the prestigious guard gated community of Rolling Hills. Enjoy the elegance of this more than 5,100 square foot well planned home which divided into living area, entertainment area and business area. Living area with 5 bedrooms plus 3 full bathroom and center courtyard. Center courtyard can be used as outdoor dining, pool table, or table tennis area. Business area has library, office, formal dining room and entrance. Entertainment area has country style kitchen, bar, vaulted ceiling living room with relaxing river rock fireplace leads to saltwater pool & spa with plenty of deck space and outdoor BBQ area. Newer walkways connect main house and fully functional horse facility at back. Circular drive, all usable 1.59 acres with gardens, large grassy lawns. Street to Street lot. Very private. 3 cars garage in main house and 2 car garage by barn. Fully functional horse facility in the back with automatic gate. Owner spent about half million dollars on remodeling bathrooms, re-paving driveway, re-do saltwater pool, swimming pool deck, replace roof, backyard walkway to horse property, walkway around property, re-finishing hardwood floors, interior paint, exterior paint, BBQ area by swimming pool, and so on. Potential to convert back facility to ADU. Very functional. Turnkey.
Property Details | ||
|---|---|---|
| Price | $5,599,000 | |
| Bedrooms | 5 | |
| Full Baths | 3 | |
| Half Baths | 1 | |
| Total Baths | 4 | |
| Property Style | Ranch | |
| Lot Size | 173X280 | |
| Lot Size Area | 69292 | |
| Lot Size Area Units | Square Feet | |
| Acres | 1.5907 | |
| Stories | 1 | |
| Features | Bar,Beamed Ceilings,Built-in Features,Cathedral Ceiling(s),Ceiling Fan(s),Copper Plumbing Full,Granite Counters,Living Room Deck Attached,Open Floorplan,Recessed Lighting,Storage | |
| Exterior Features | Barbecue Private,Horse Trails,Rural | |
| Year Built | 1971 | |
| View | Courtyard,Neighborhood,Park/Greenbelt,Trees/Woods | |
| Roof | Flat Tile | |
| Heating | Central | |
| Foundation | Raised | |
| Accessibility | 32 Inch Or More Wide Doors,48 Inch Or More Wide Halls,Doors - Swing In | |
| Lot Description | 0-1 Unit/Acre,Horse Property,Horse Property Improved | |
| Laundry Features | Individual Room | |
| Pool features | Private,Heated,In Ground | |
| Parking Description | Built-In Storage,Circular Driveway,Driveway,Paved,Garage,Garage Faces Front,Garage - Three Door | |
| Parking Spaces | 8 | |
| Garage spaces | 3 | |
| Association Fee | 4555 | |
| Association Amenities | Pickleball,Picnic Area,Tennis Court(s),Hiking Trails,Horse Trails,Guard,Security | |
Geographic Data | ||
| Directions | GPS Cross Streets: PV Dr N and Rolling Rd | |
| County | Los Angeles | |
| Latitude | 33.773621 | |
| Longitude | -118.344695 | |
| Market Area | 166 - Rolling Hills | |
Address Information | ||
| Address | 2 Eucalyptus Lane | |
| Postal Code | 90274 | |
| City | Rolling Hills | |
| State | CA | |
| Country | United States | |
Listing Information | ||
| Listing Office | Keller and Associates Realty | |
| Listing Agent | Eddie Yeh | |
School Information | ||
| District | Palos Verdes Peninsula Unified | |
| Middle School | Ridgecrest | |
| High School | Peninsula | |
MLS Information | ||
| Days on market | 6 | |
| MLS Status | Active | |
| Listing Date | Apr 28, 2025 | |
| Listing Last Modified | May 4, 2025 | |
| Tax ID | 7569004004 | |
| MLS Area | 166 - Rolling Hills | |
| MLS # | SB25034747 | |
This information is believed to be accurate, but without any warranty.

