32040 Cape Point Drive, Rancho Palos Verdes, CA 90275
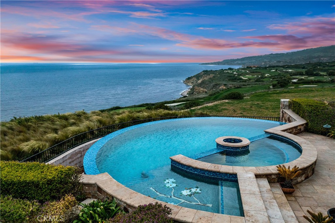
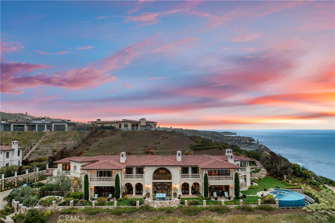
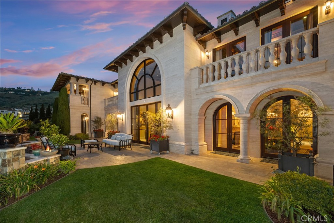
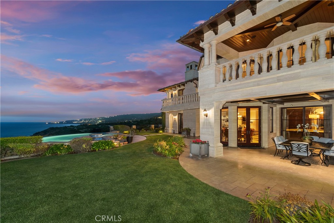
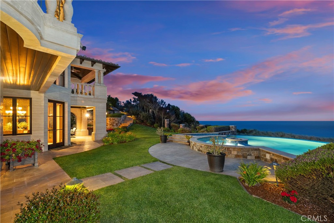
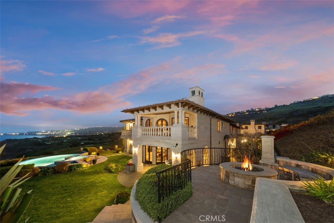
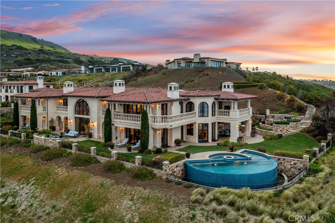
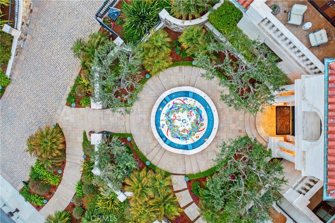
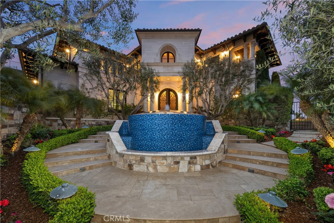
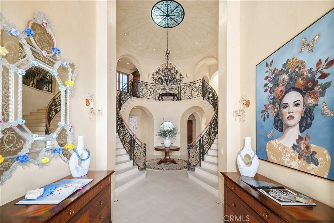
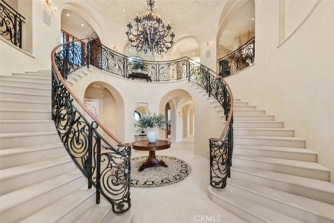
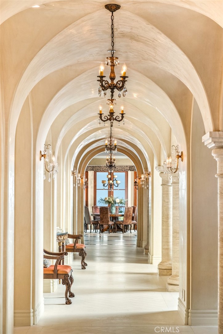
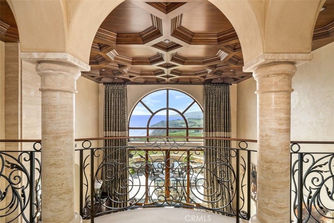
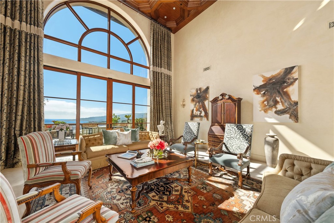
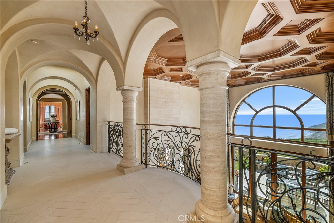
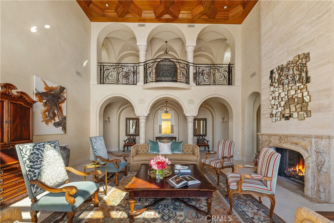
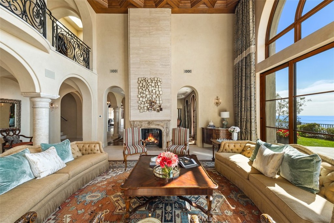
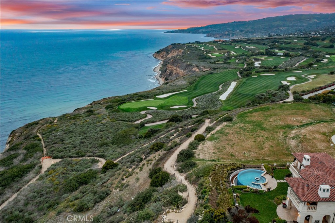
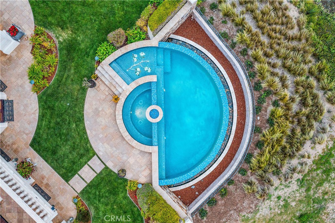
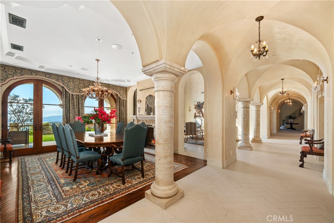
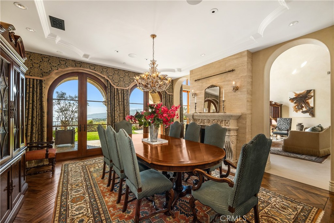
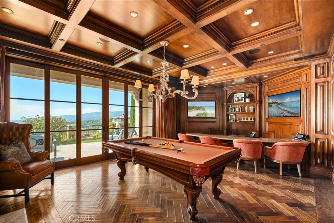
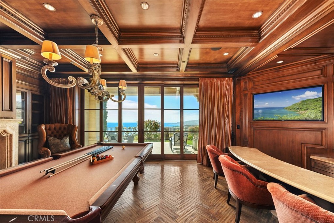
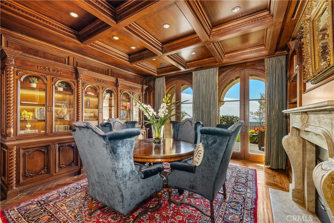
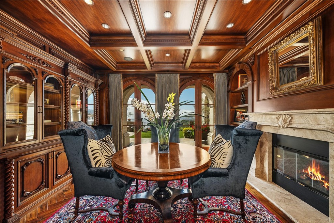
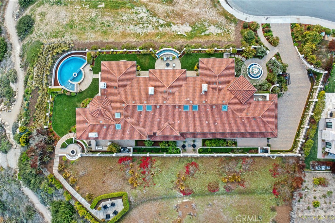
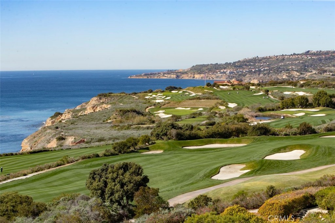
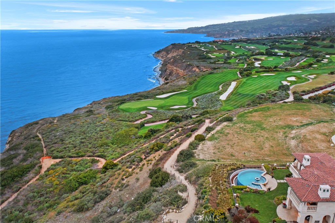
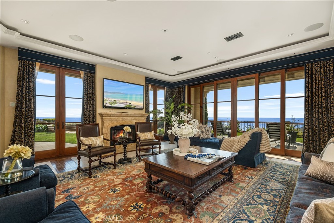
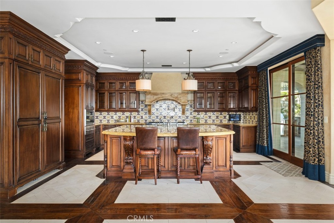
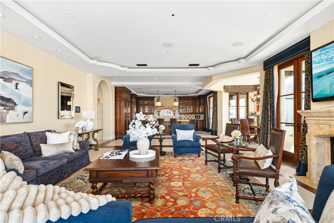
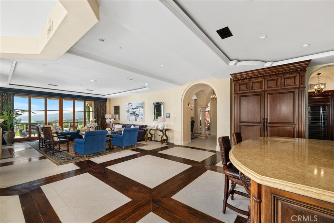
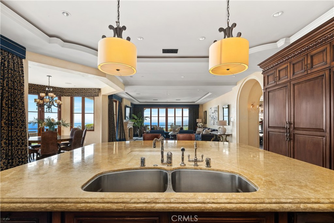
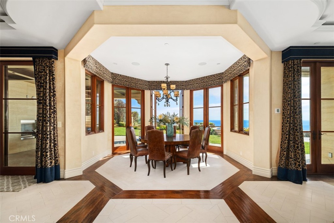
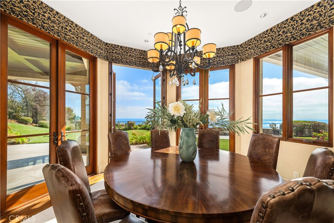
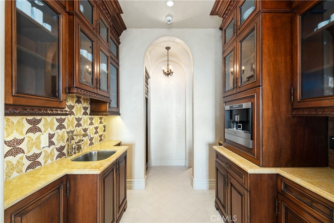
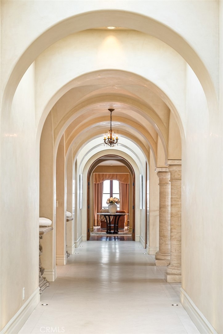
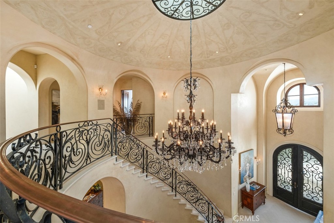
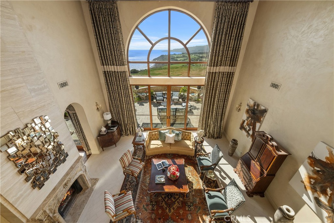
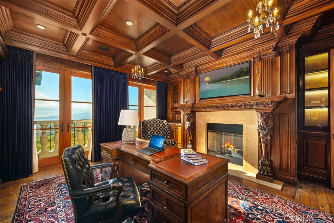
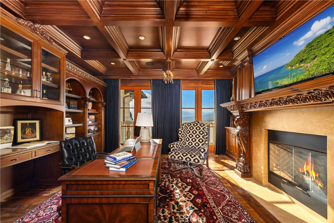
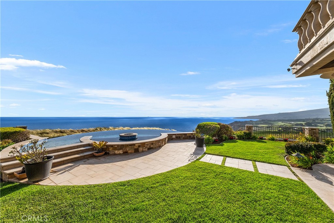
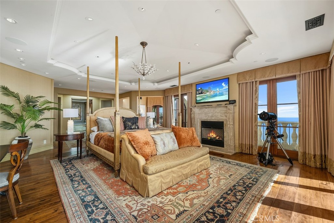
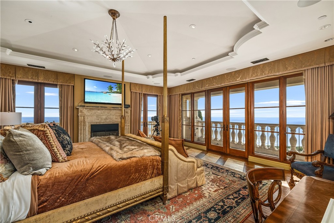
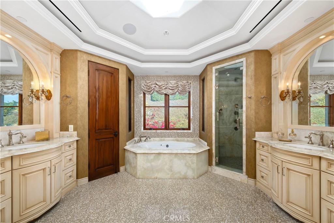
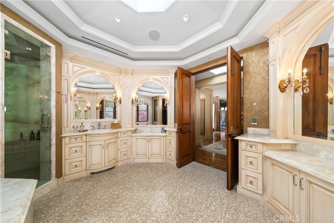
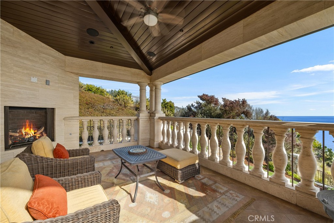
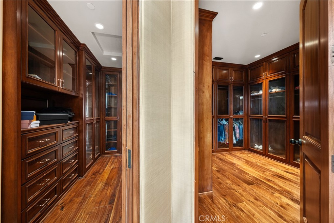
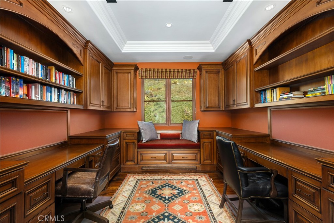
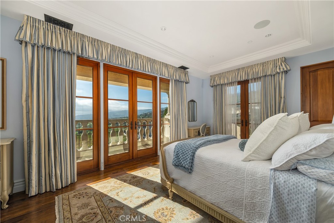
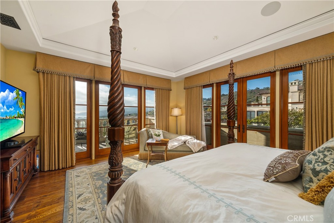
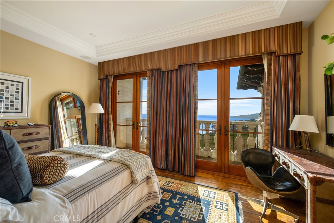
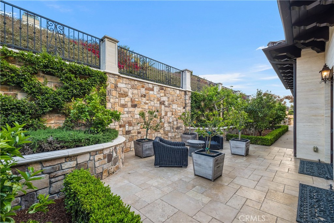
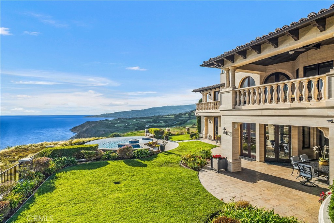
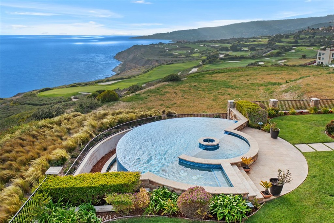
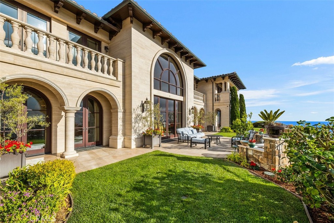
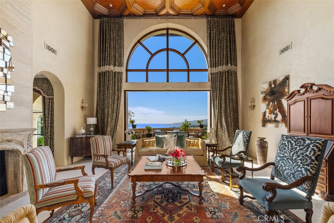
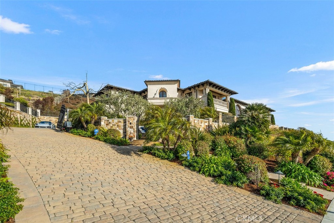
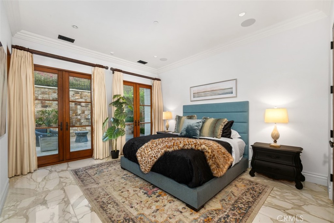
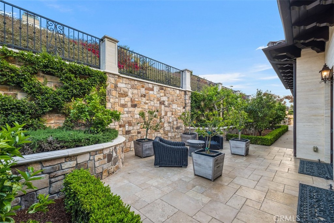
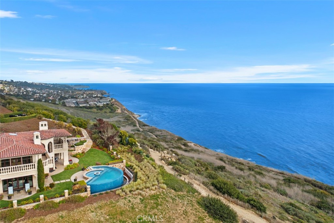
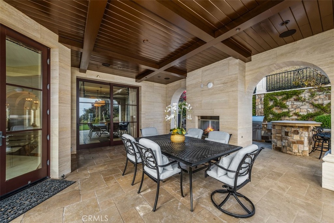
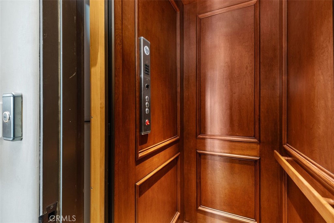
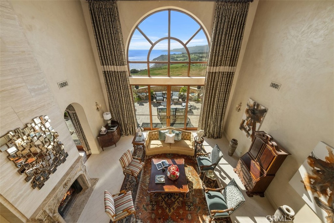
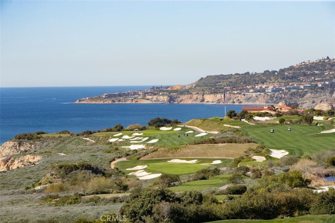
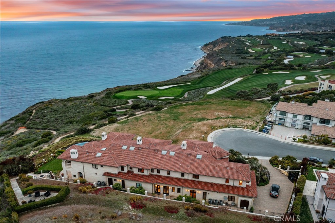
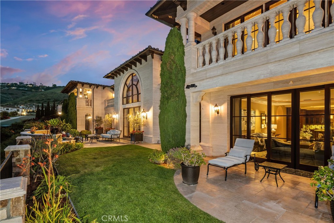
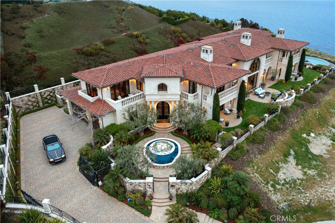
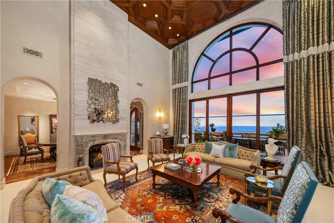
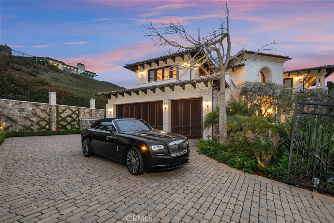
7 Beds
9 Baths
11,000 SqFt
Active
“Villa Cape Point” Set on one of the most iconic stretches of Southern California coastline, this extraordinary estate is the ultimate fusion of land, sea, and architectural vision. Crafted over years by a celebrated developer and designed by renowned architect Louie Tomaro, this is a One-of-a-Kind Architectural Masterpiece located on the Palos Verdes Riviera the Italian Renaissance-inspired villa captures breathtaking, uninterrupted views of the Pacific,Catalina ,Trump National Golf Course, and the dramatic coastline stretching endlessly north and south. Perched privately at the end of a cul-de-sac with approx 300' of view frontage, within a prestigious 24hr guard patrolled enclave. A rare combo of panoramic natural beauty, refined craftsmanship and resort-caliber amenities, all positioned between Beverly Hills and Newport Coast—a coastal setting so unique, it cannot be replicated from Santa Barbara to San Diego.An Iconic Coastal Estate-11,000SF-7 Bd/8.5 Ba Timeless design featuring floor-to-ceiling glass wood incased pocket doors, large ocean terraces.High ceilings, luminous natural light and artisan detailing—from limestone floors, wood ceilings, Schonbek chandeliers and handcrafted onyx baths.The estate includes: A home theater, bar,library , world class wine cellar and tasting room , Executive office, children’s workspace, a Creston smart-home system, Dual staircases, elevator, 5-car vault and a gated motor court for 10+autos .The resort-style primary suite offers a retreat like no other, with dual walk-in closets, a fireplace lounge, private gym w/ sauna, onyx-clad bath and expansive covered and open air terraces.Resort-Caliber Outdoor Living From the architecturally designed infinity-edge pool and spa to the covered loggias, outdoor kitchen, and lounge decks off nearly every room, the home is designed to embrace the coastal lifestyle at its most luxurious. Hand painted tile fountains and real stone exteriors handcrafted from Italian travertine envelop the property in both substance and style. Private beach paths, ocean trails, and world-class amenities including Terranea Resort lie just moments away. A Trophy Property for the Legacy Collector This is not simply a home—it is a masterwork of vision, execution, and place, visited and admired by some of the country’s top developers. With land, views and architecture, this coastal sanctuary offers a level of craftsmanship and location that cannot be duplicated. For the visionary, the collector, the one.
Property Details | ||
|---|---|---|
| Price | $23,168,000 | |
| Bedrooms | 7 | |
| Full Baths | 7 | |
| Half Baths | 1 | |
| Total Baths | 9 | |
| Property Style | Custom Built,Mediterranean | |
| Lot Size Area | 36053 | |
| Lot Size Area Units | Square Feet | |
| Acres | 0.8277 | |
| Stories | 2 | |
| Features | 2 Staircases,Attic Fan,Balcony,Bar,Beamed Ceilings,Block Walls,Built-in Features,Cathedral Ceiling(s),Coffered Ceiling(s),Copper Plumbing Full,Crown Molding,Dumbwaiter,Elevator,High Ceilings,Home Automation System,In-Law Floorplan,Intercom,Living Room Balcony,Living Room Deck Attached,Open Floorplan,Pantry,Phone System,Recessed Lighting,Stone Counters,Storage,Tray Ceiling(s),Vacuum Central,Wet Bar,Wired for Data,Wired for Sound | |
| Exterior Features | Barbecue Private,Lighting,Rain Gutters,Biking,Curbs,Foothills,Golf,Hiking,Gutters,Park,Preserve/Public Land,Sidewalks,Storm Drains,Street Lights | |
| Year Built | 2012 | |
| View | Bluff,Canyon,Catalina,City Lights,Coastline,Courtyard,Golf Course,Neighborhood,Ocean,Panoramic,Pool,Water,White Water | |
| Roof | Tile | |
| Waterfront | Beach Access,Beach Front,Ocean Access,Ocean Front,Ocean Side Of Highway 1 | |
| Heating | Central,ENERGY STAR Qualified Equipment,Fireplace(s),Forced Air,Zoned | |
| Foundation | Slab | |
| Accessibility | 2+ Access Exits,48 Inch Or More Wide Halls,Accessible Elevator Installed | |
| Lot Description | 0-1 Unit/Acre,Bluff,Close to Clubhouse,Cul-De-Sac,Front Yard,Garden,Landscaped,Lawn,Lot 20000-39999 Sqft,Rectangular Lot,Paved,Sprinkler System,Sprinklers Drip System,Sprinklers In Front,Sprinklers In Rear,Sprinklers On Side,Sprinklers Timer,Up Slope from Street,Walkstreet,Yard | |
| Laundry Features | Gas & Electric Dryer Hookup,Individual Room,Inside | |
| Pool features | Private,Gunite,Heated,Gas Heat,In Ground,Infinity,Pebble,Permits,Salt Water,Tile,Waterfall | |
| Parking Description | Auto Driveway Gate,Controlled Entrance,Direct Garage Access,Driveway,Driveway - Brick,Paved,Driveway Up Slope From Street,Garage,Garage Faces Side,Garage - Two Door,Garage Door Opener,Gated,Golf Cart Garage,Guest,Oversized,Private,Tandem Garage,Workshop in Garage | |
| Parking Spaces | 15 | |
| Garage spaces | 5 | |
| Association Fee | 700 | |
| Association Amenities | Hiking Trails,Electricity,Gas,Maintenance Grounds,Sewer,Water,Guard,Security | |
Geographic Data | ||
| Directions | Palos verdes dr to Trump Estates. | |
| County | Los Angeles | |
| Latitude | 33.725593 | |
| Longitude | -118.337335 | |
| Market Area | 169 - PV Dr South | |
Address Information | ||
| Address | 32040 Cape Point Drive | |
| Postal Code | 90275 | |
| City | Rancho Palos Verdes | |
| State | CA | |
| Country | United States | |
Listing Information | ||
| Listing Office | Coldwell Banker Realty | |
| Listing Agent | Leo Goldschwartz | |
School Information | ||
| District | Palos Verdes Peninsula Unified | |
MLS Information | ||
| Days on market | 1 | |
| MLS Status | Active | |
| Listing Date | May 2, 2025 | |
| Listing Last Modified | May 3, 2025 | |
| Tax ID | 7564029037 | |
| MLS Area | 169 - PV Dr South | |
| MLS # | OC25096617 | |
This information is believed to be accurate, but without any warranty.

