1112 Ynez Avenue, Redondo Beach, CA 90277
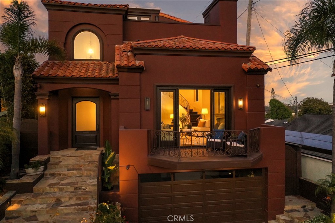
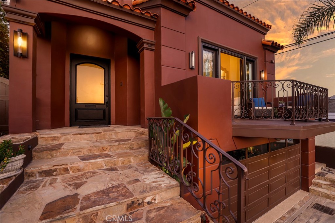
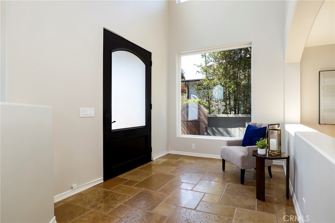
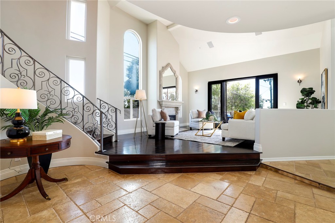
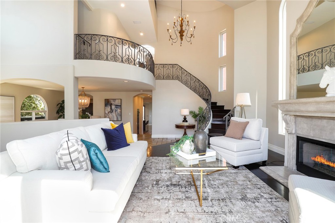
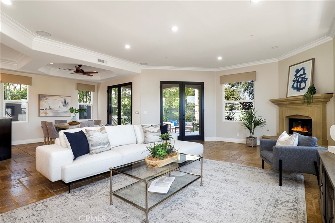
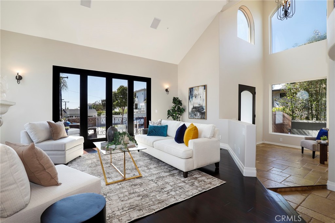
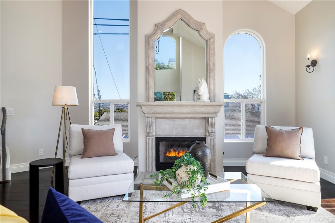
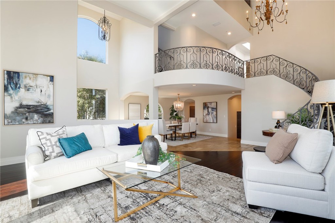
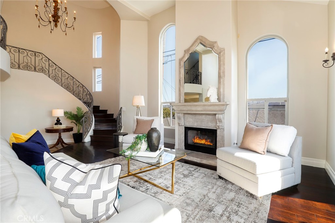
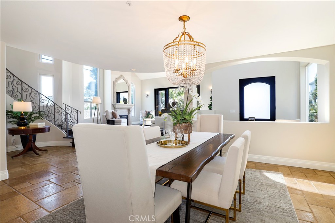
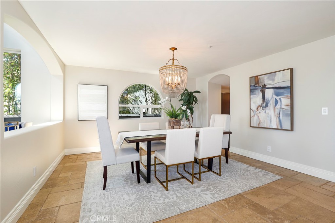
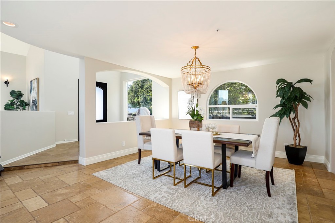
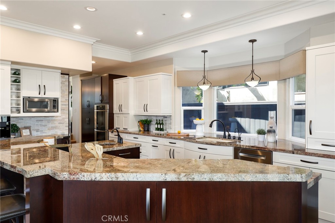
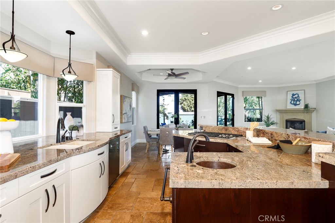
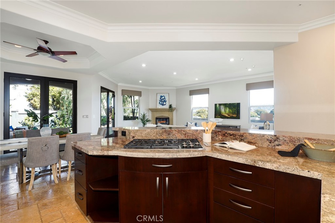
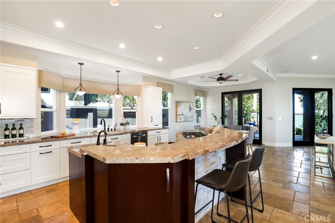
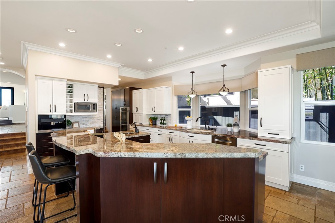
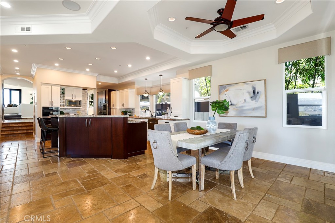
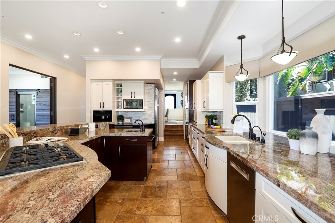
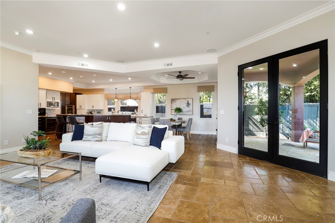
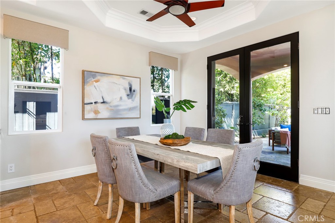
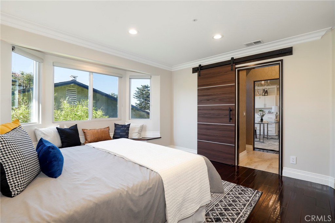
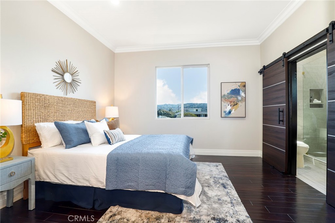
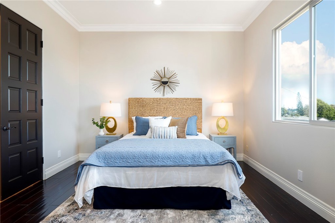
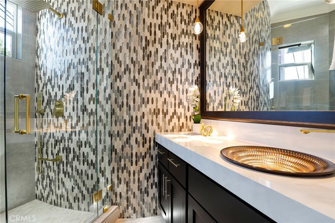
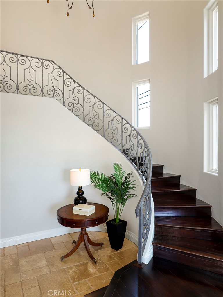
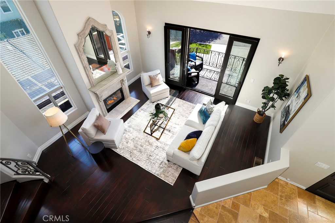
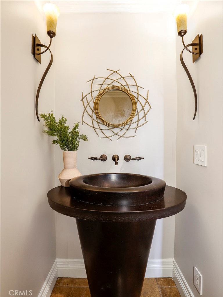
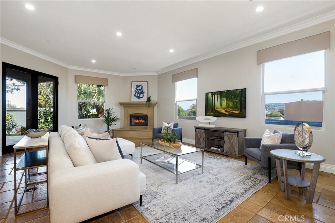
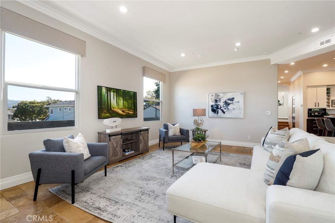
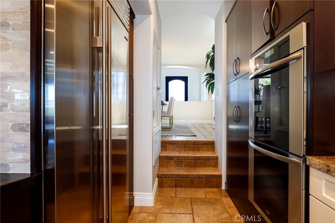
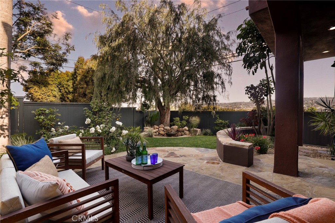
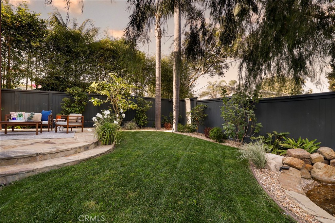
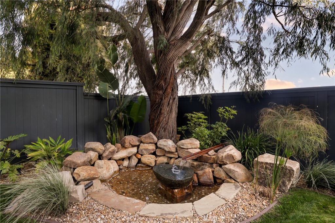
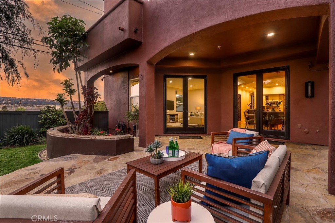
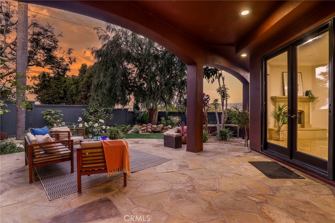
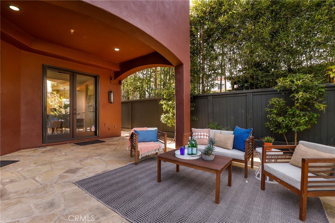
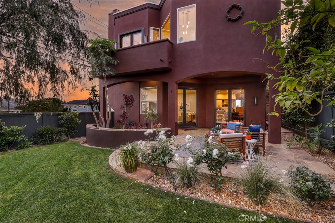
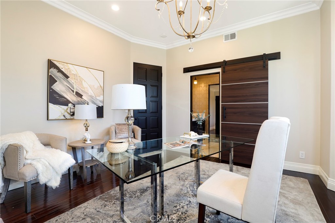
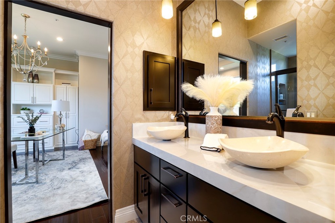
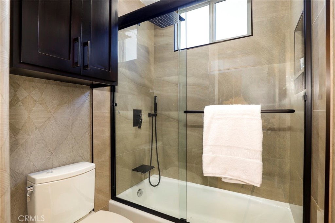
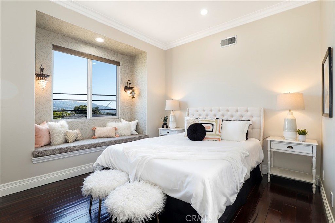
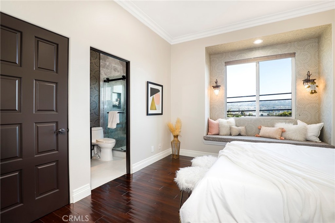
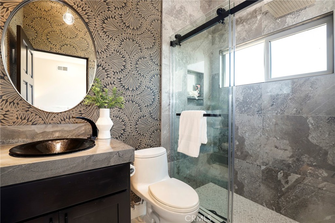
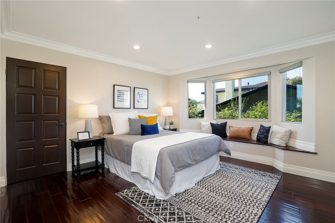
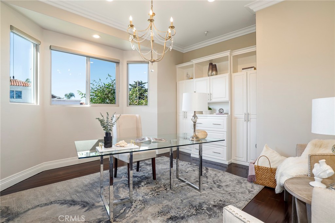
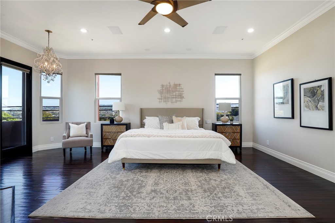
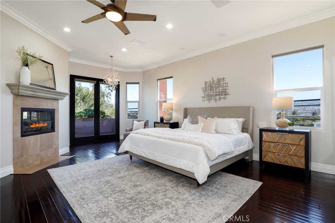
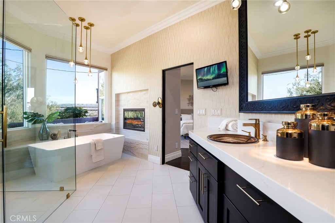
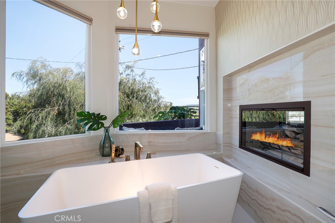
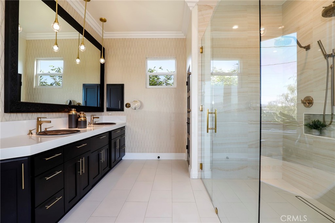
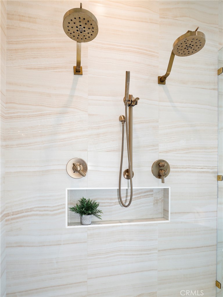
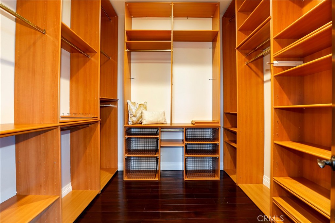
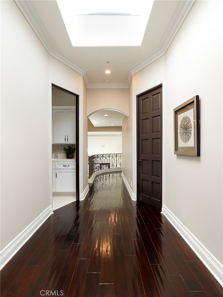
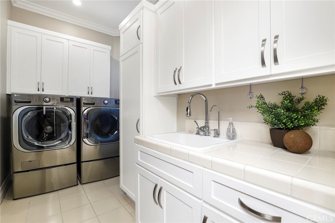
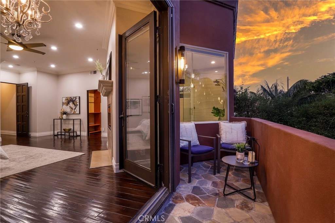
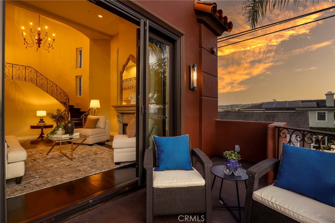
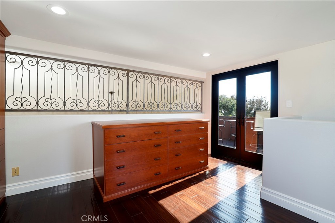
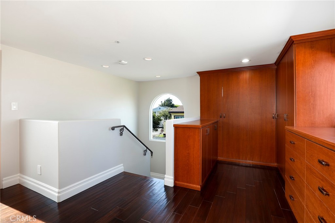
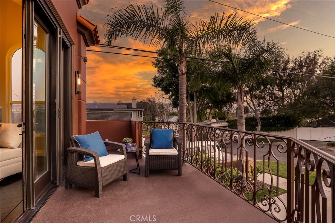
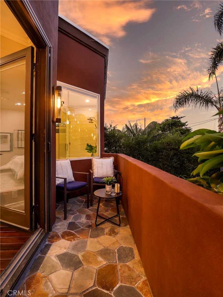
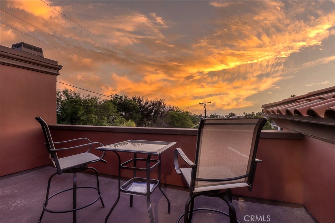
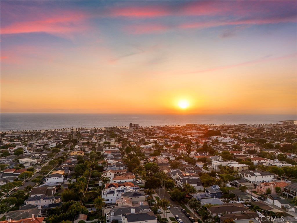
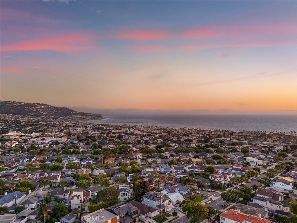
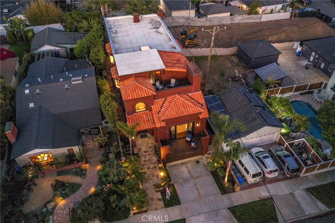
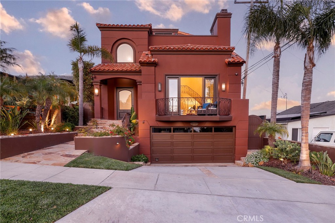
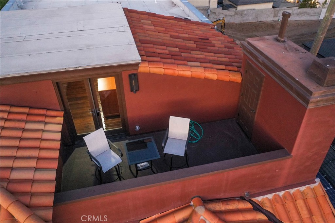
5 Beds
5 Baths
3,901 SqFt
Active
Welcome to the "Avenues" in Redondo Beach. This 5-bedroom home has been impeccably designed and updated in a contemporary style. Enter to soaring two-story ceilings, gorgeous travertine and walnut hardwood flooring, a grand elevated living room with a stone fireplace, and the home's first of three balconies. The fine dining room features an exquisite chandelier and is artfully open to the entry and under-staircase nook. Entertain in the bright and open chef's kitchen with its stylish stone counters and cream marble backsplash, built-in Sub-Zero refrigerator/freezer, built-in Sub-Zero wine refrigerator, built-in Miele espresso machine, Miele double stainless ovens, and an impressive island with a vegetable sink, Wolf cooktop, and bar seating. The open floor plan takes you to the sunny family room with a second fireplace and an adjacent dining nook. Two sets of glass French doors create an indoor/outdoor experience, leading to an inviting backyard which includes a large deck and pond with a waterfall feature that is ideal for relaxing, entertaining or playing. Upstairs, the luxurious primary suite does not disappoint, with its private balcony deck where you can enjoy your morning coffee. The home's third fireplace is double-sided and adjoins the bedroom to the spa-like bath that features an extra-large soaking tub and a shower with room for two. The primary suite feels like a home within a home. Enjoy the ocean view from the third-floor balcony or host a private barbecue in the beautifully landscaped backyard oasis. This home features high-end custom finishes throughout and convenient design space for all your needs and any lifestyle, including a loft complete with wall-to-wall built-ins for storage and crafts, an en-suite first-floor bedroom, and an unbeatable Redondo Beach location.
Property Details | ||
|---|---|---|
| Price | $3,799,800 | |
| Bedrooms | 5 | |
| Full Baths | 2 | |
| Half Baths | 1 | |
| Total Baths | 5 | |
| Lot Size Area | 5390 | |
| Lot Size Area Units | Square Feet | |
| Acres | 0.1237 | |
| Stories | 3 | |
| Features | 2 Staircases,Balcony,Built-in Features,Cathedral Ceiling(s),Ceiling Fan(s),Coffered Ceiling(s),Copper Plumbing Partial,Crown Molding,Granite Counters,High Ceilings,In-Law Floorplan,Living Room Balcony,Living Room Deck Attached,Open Floorplan,Recessed Lighting,Stone Counters,Storage,Sump Pump,Two Story Ceilings,Vacuum Central,Wired for Sound | |
| Exterior Features | Curbs,Gutters,Sidewalks,Storm Drains,Street Lights | |
| Year Built | 1996 | |
| View | City Lights,Hills,Ocean,Panoramic,Water | |
| Roof | Flat,Spanish Tile | |
| Heating | Central,Fireplace(s) | |
| Lot Description | Back Yard,Landscaped,Lawn | |
| Laundry Features | Gas Dryer Hookup,Individual Room,Inside,Upper Level | |
| Pool features | None | |
| Parking Description | Built-In Storage,Direct Garage Access,Driveway,Concrete,Driveway Down Slope From Street,Garage,Garage Faces Front,Garage - Single Door,Garage Door Opener,Private,Side by Side,Tandem Garage | |
| Parking Spaces | 6 | |
| Garage spaces | 3 | |
Geographic Data | ||
| Directions | Ynez Ave is just off Palos Verdes Blvd and Prospect Ave, between Avenue C and Avenue D in the city of Redondo Beach. | |
| County | Los Angeles | |
| Latitude | 33.824665 | |
| Longitude | -118.378753 | |
| Market Area | 156 - S Redondo Bch S of Torrance Bl | |
Address Information | ||
| Address | 1112 Ynez Avenue | |
| Postal Code | 90277 | |
| City | Redondo Beach | |
| State | CA | |
| Country | United States | |
Listing Information | ||
| Listing Office | eXp Realty of Greater Los Angeles | |
| Listing Agent | Costanza Genoese Zerbi | |
School Information | ||
| District | Redondo Unified | |
MLS Information | ||
| Days on market | 2 | |
| MLS Status | Active | |
| Listing Date | May 30, 2025 | |
| Listing Last Modified | Jun 2, 2025 | |
| Tax ID | 7509021015 | |
| MLS Area | 156 - S Redondo Bch S of Torrance Bl | |
| MLS # | PW25099347 | |
This information is believed to be accurate, but without any warranty.

