605 Paseo Del Mar, Palos Verdes Estates, CA 90274
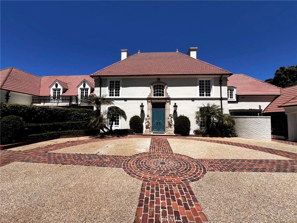
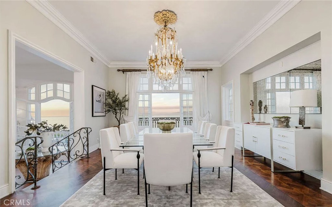
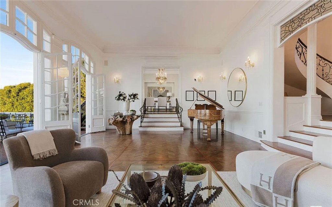
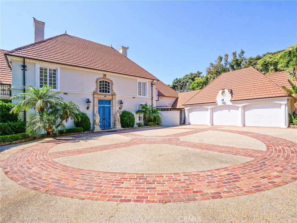
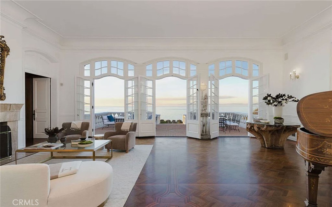
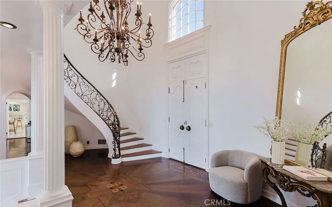
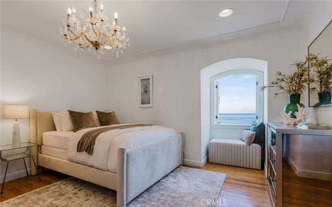
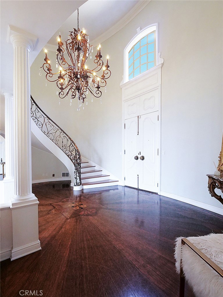
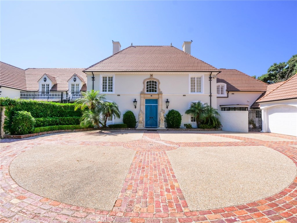
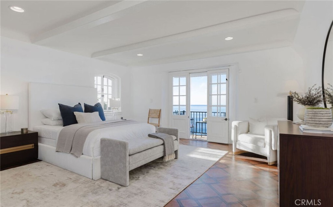
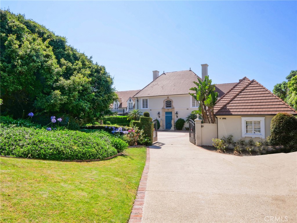
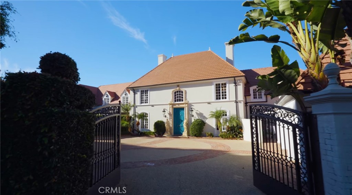
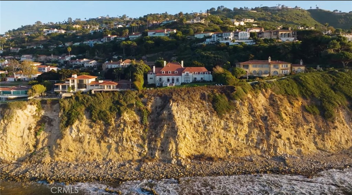
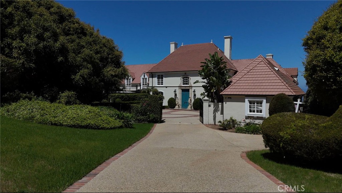
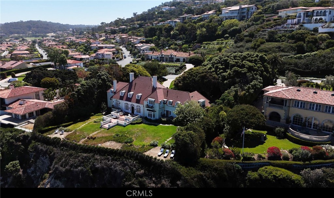
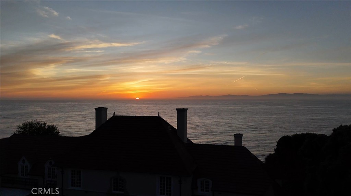
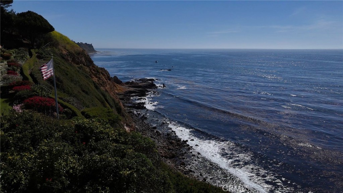
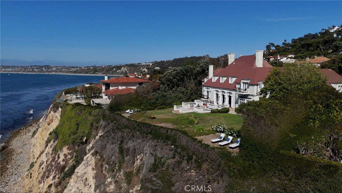
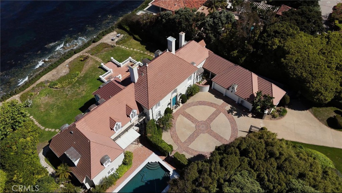
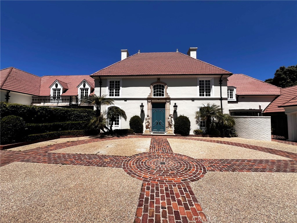
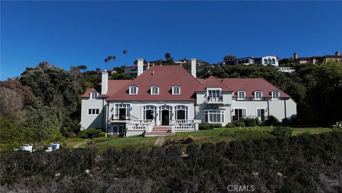
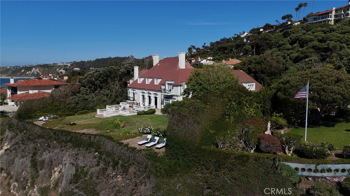
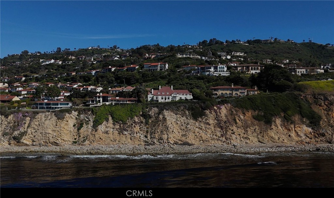
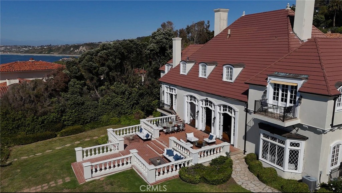
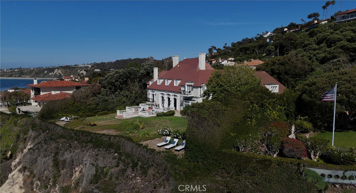
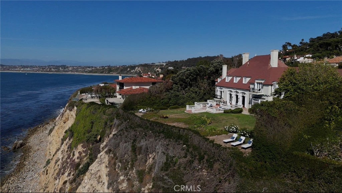
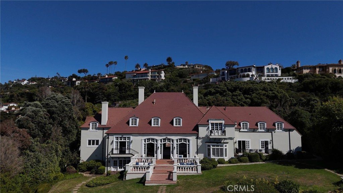
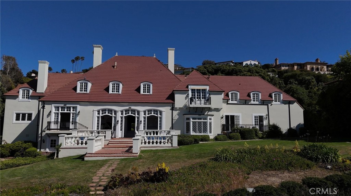
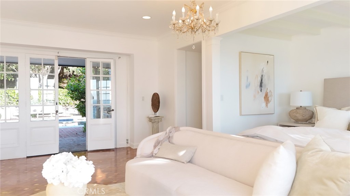
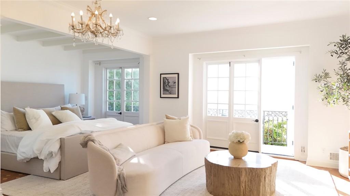
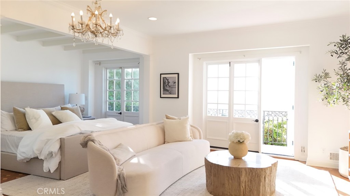
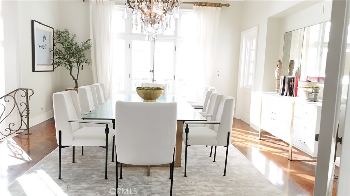
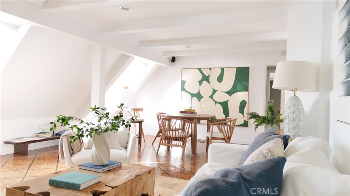
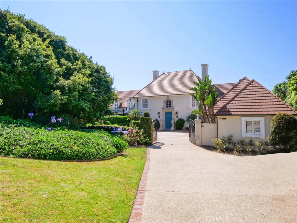
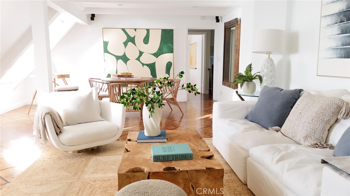
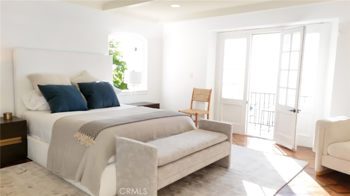
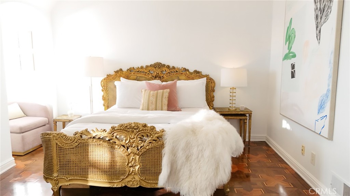
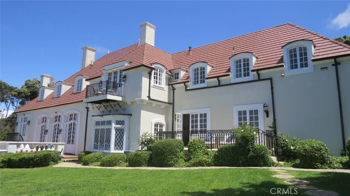
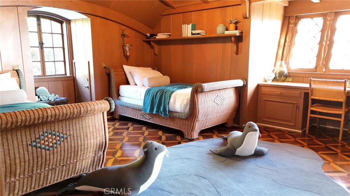
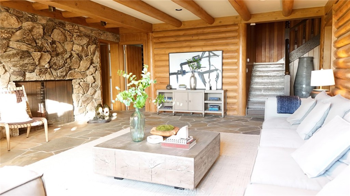
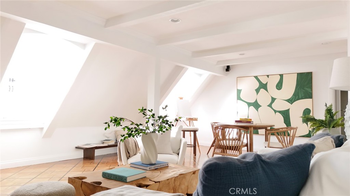
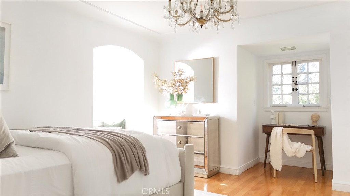
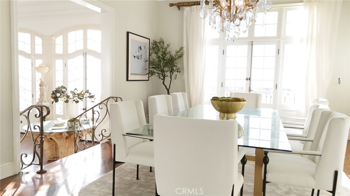
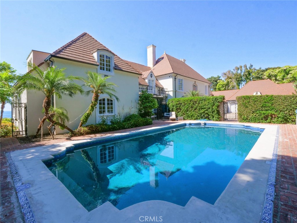
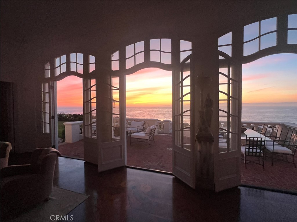
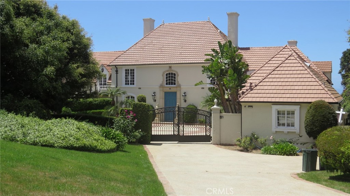
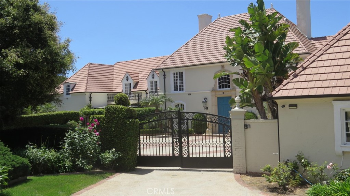
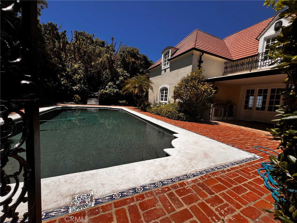
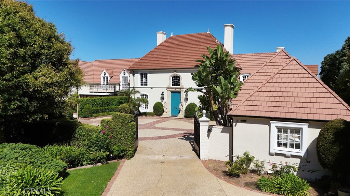
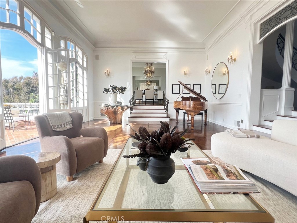
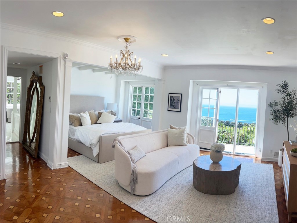
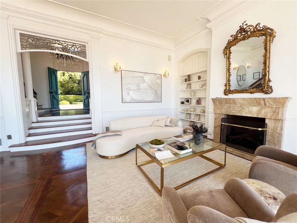
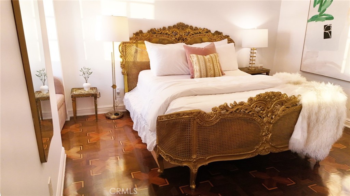
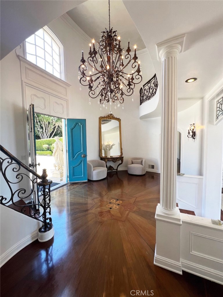
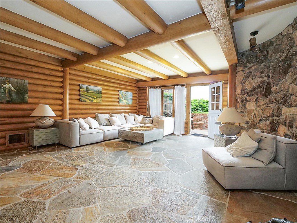
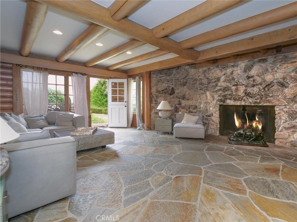
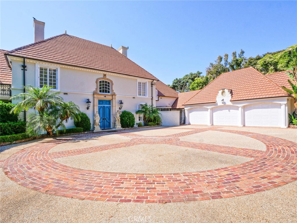
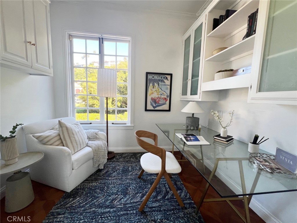
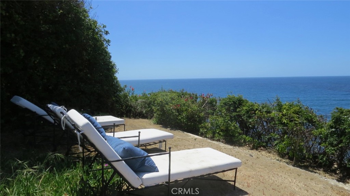
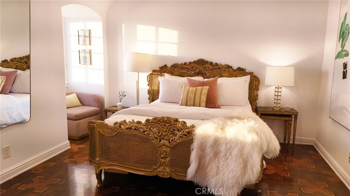
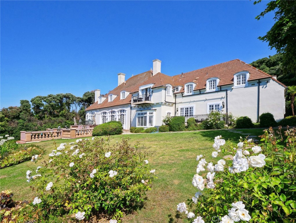
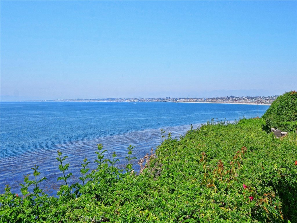
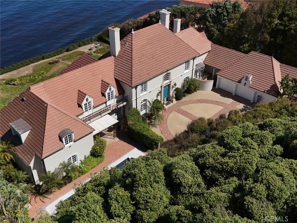
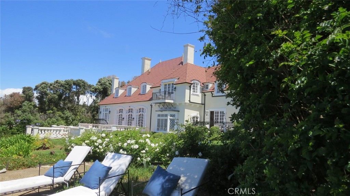
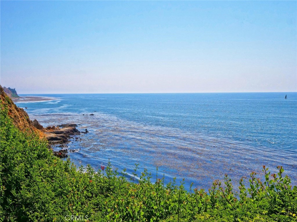
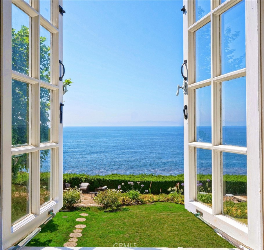
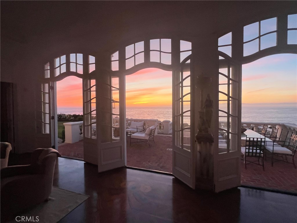
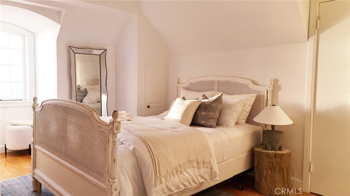
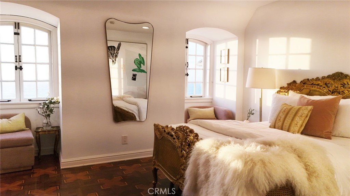
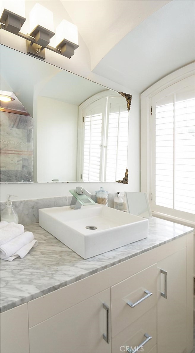
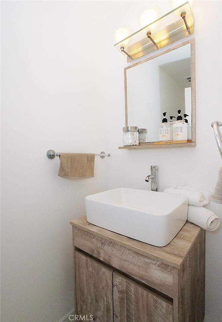
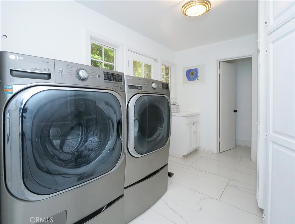
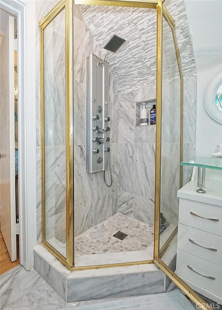
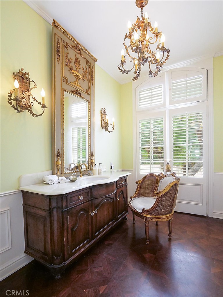
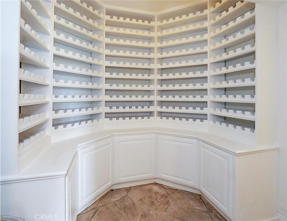
6 Beds
9 Baths
6,872 SqFt
Active
Chateau Del Mar – Gerard Colcord Oceanfront Estate?6 Beds | 9 Baths | 6,872 Sq Ft | 0.76 Acres | Palos Verdes Estates, CA Presenting Chateau Del Mar, a one-of-a-kind oceanfront masterpiece by renowned architect Gerard Colcord, located on the exclusive west side of Paseo Del Mar in Palos Verdes Estates. This French-inspired estate offers 6,872 sq ft of luxurious living space on a 33,010+ sq ft lot with sweeping panoramic views of the Pacific Ocean, Queen’s Necklace, coastline, and city lights. This 2-story home features 6 bedrooms, 9 bathrooms (6 full + 2 half), and a flexible floor plan ideal for both grand-scale entertaining and intimate living. Interior highlights include a formal entry with a cantilevered staircase, gourmet chef’s kitchen with top-tier appliances, elegant formal dining and living rooms, room, billiard room, den, loft, library, guest/maid quarters, wine cellar, and multiple fireplaces. The spacious primary suite offers ocean views, a private terrace, sitting area, spa-style bath, dual vanities, soaking tub, shower, and generous custom closets. Exterior features include a private gated entrance, 4-car garage + guest parking (15 total spaces), multiple terraces, built-in BBQ, and a large heated pool—all set against a stunning oceanfront backdrop. Mature landscaping and privacy hedges complete the tranquil resort-style setting. Additional amenities: Central air & heat, wood/tile/stone floors, security system, sauna, pantry, utility room, and laundry room. A rare opportunity to own the only oceanfront Colcord estate ever built.
Property Details | ||
|---|---|---|
| Price | $12,999,999 | |
| Bedrooms | 6 | |
| Full Baths | 7 | |
| Half Baths | 2 | |
| Total Baths | 9 | |
| Property Style | French | |
| Lot Size Area | 33010 | |
| Lot Size Area Units | Square Feet | |
| Acres | 0.7578 | |
| Features | 2 Staircases,Attic Fan,Balcony,Bar,Beamed Ceilings,Block Walls,Brick Walls,Built-in Features,Copper Plumbing Full,Crown Molding,Formica Counters,Furnished,In-Law Floorplan,Living Room Balcony,Living Room Deck Attached,Open Floorplan,Pull Down Stairs to Attic,Recessed Lighting,Stone Counters,Storage,Sunken Living Room,Vacuum Central,Wired for Sound,Wood Product Walls | |
| Exterior Features | Barbecue Private,Biking,Dog Park,Fishing,Golf,Hiking,Horse Trails,Park,Watersports,Mountainous,Stable(s),Sidewalks,Street Lights,Urban | |
| Year Built | 1970 | |
| View | Bluff,City Lights,Ocean,Panoramic,Pool,Rocks,Trees/Woods,Water,White Water | |
| Waterfront | Ocean Front | |
| Heating | Central | |
| Foundation | Slab | |
| Accessibility | 2+ Access Exits,32 Inch Or More Wide Doors,36 Inch Or More Wide Halls,48 Inch Or More Wide Halls,Customized Wheelchair Accessible,Doors - Swing In,Grab Bars In Bathroom(s),Lowered Light Switches,Parking | |
| Lot Description | Back Yard,Close to Clubhouse,Sloped Down,Front Yard,Landscaped,Lawn,Level with Street,Lot 20000-39999 Sqft,Sprinkler System,Treed Lot,Yard | |
| Laundry Features | Dryer Included,Electric Dryer Hookup,Gas & Electric Dryer Hookup,Gas Dryer Hookup,In Garage,Individual Room,Inside,Washer Included | |
| Pool features | Private,Above Ground,Fenced,Filtered,Gas Heat,In Ground,Pebble,Permits,Salt Water,Tile | |
| Parking Description | Auto Driveway Gate,Circular Driveway,Covered,Driveway,Concrete,Gravel,Garage,Garage Faces Front,Garage Door Opener | |
| Parking Spaces | 4 | |
| Garage spaces | 3 | |
Geographic Data | ||
| Directions | Near Palos Verdes Coastline Trail | |
| County | Los Angeles | |
| Latitude | 33.798609 | |
| Longitude | -118.405664 | |
| Market Area | 163 - Malaga Cove | |
Address Information | ||
| Address | 605 Paseo Del Mar | |
| Postal Code | 90274 | |
| City | Palos Verdes Estates | |
| State | CA | |
| Country | United States | |
Listing Information | ||
| Listing Office | Homecoin.com | |
| Listing Agent | Jonathan Minerick | |
School Information | ||
| District | Palos Verdes / LAUSD – inquire | |
MLS Information | ||
| Days on market | 3 | |
| MLS Status | Active | |
| Listing Date | May 10, 2025 | |
| Listing Last Modified | May 15, 2025 | |
| Tax ID | 7540003019 | |
| MLS Area | 163 - Malaga Cove | |
| MLS # | TR25104291 | |
This information is believed to be accurate, but without any warranty.

