614 N Paulina Avenue, Redondo Beach, CA 90277
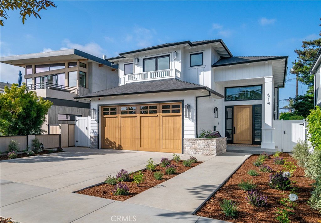
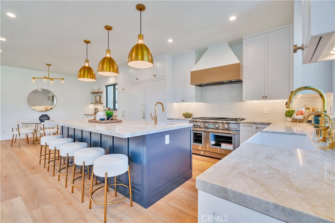
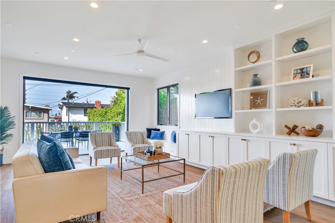
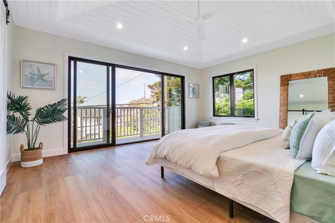
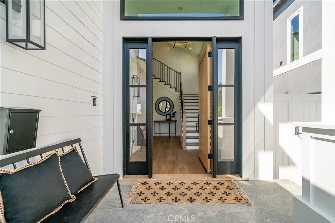
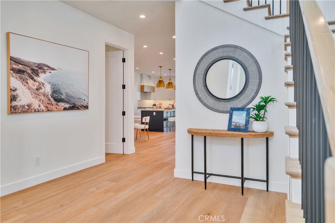
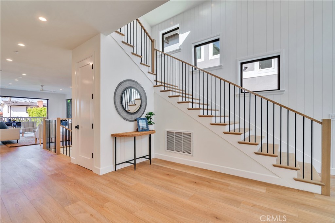
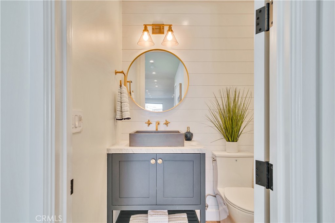
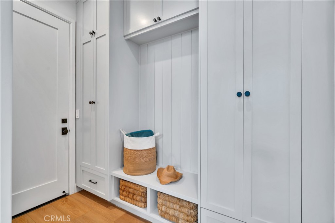
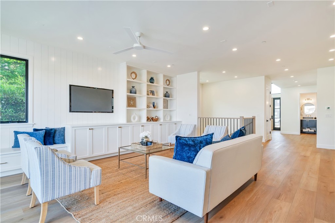
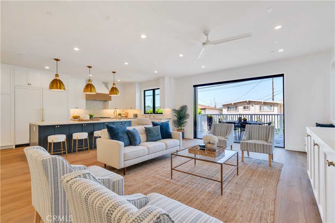
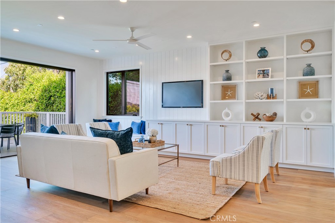
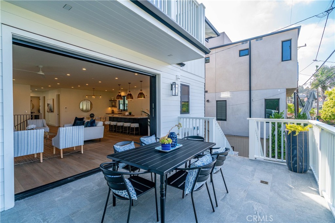
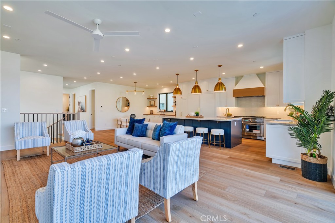
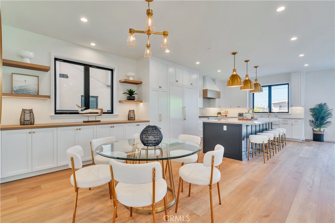
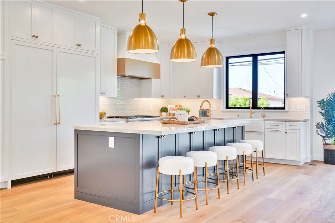
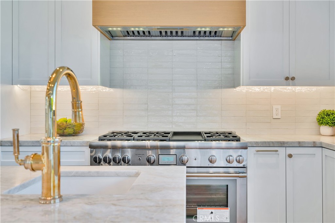
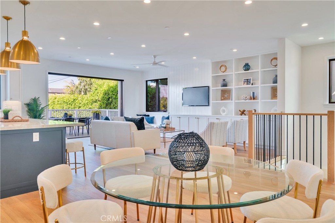
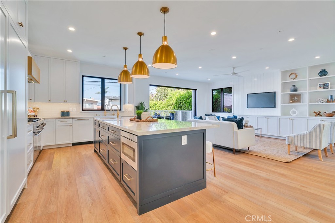
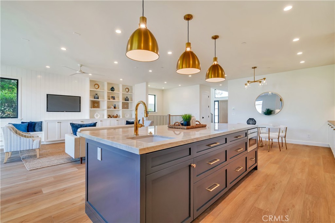
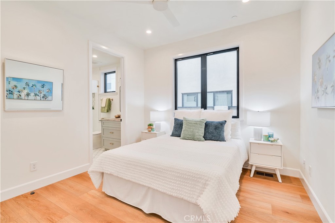
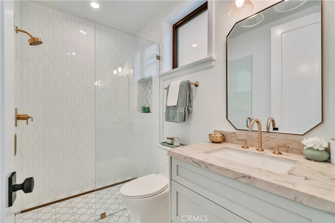
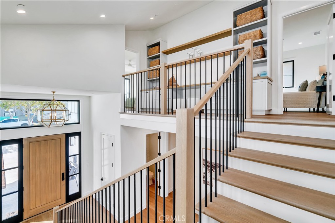
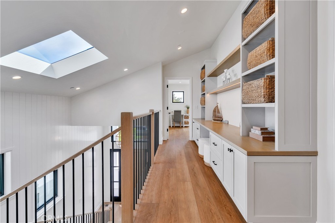
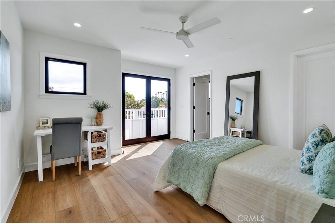
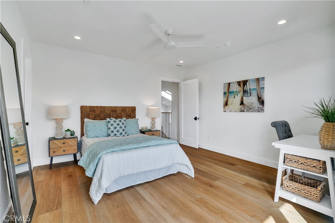
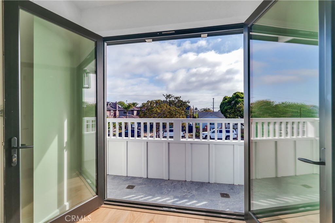
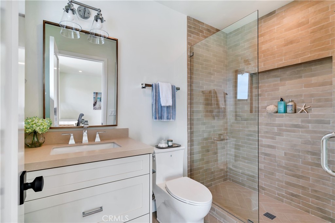
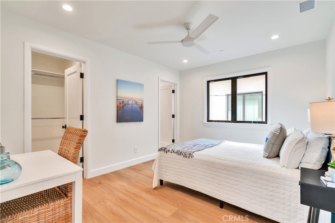
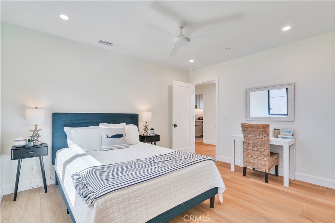
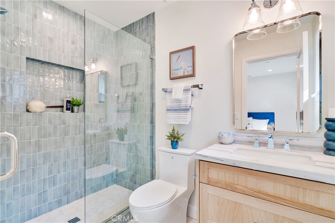
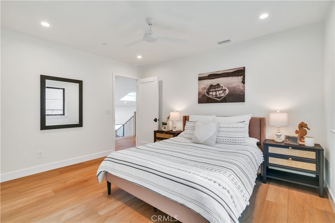
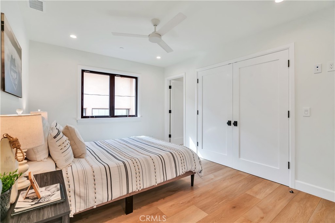
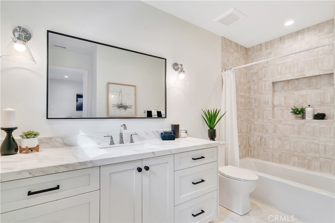
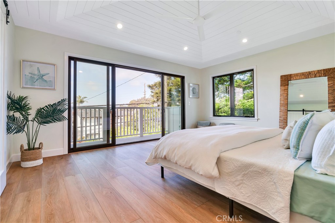
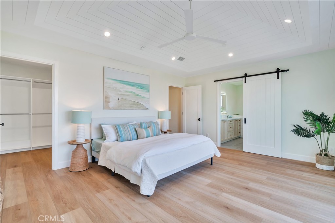
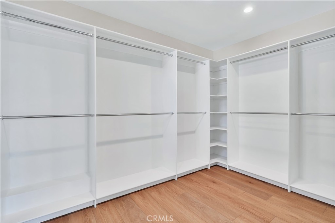
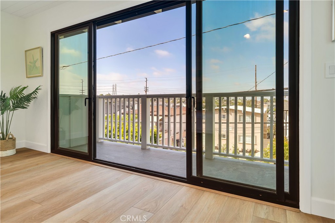
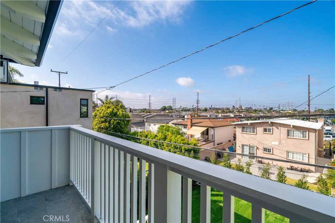
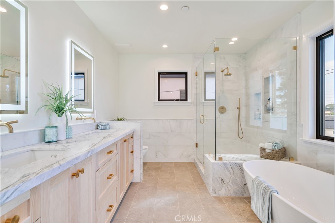
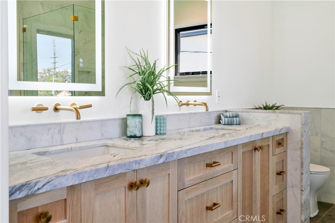
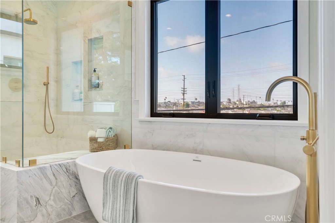
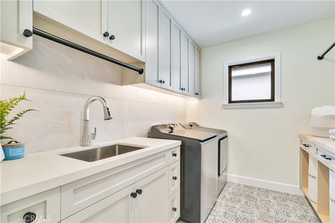
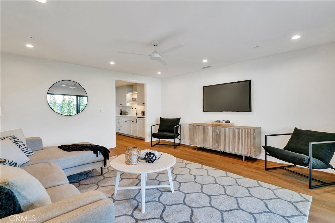
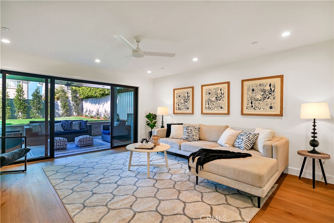
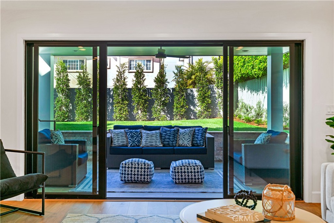
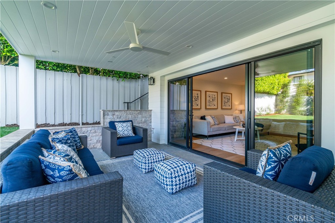
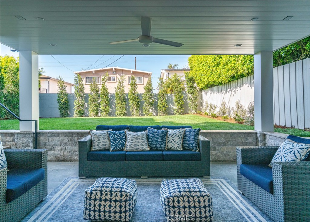
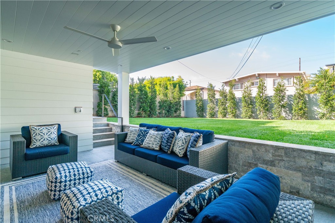
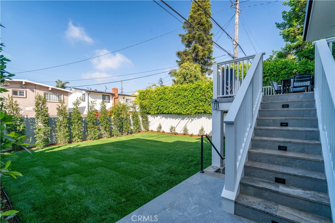
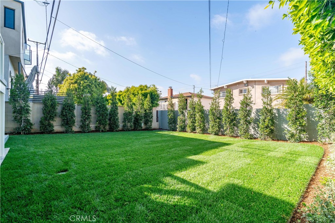
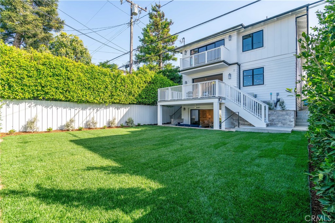
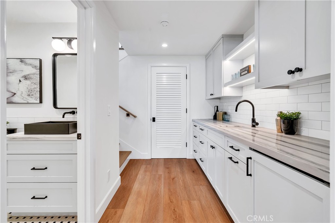
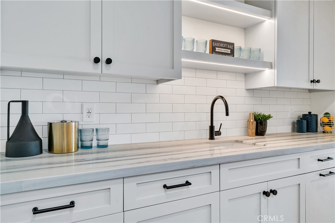
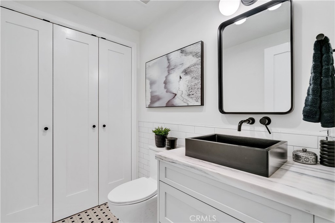
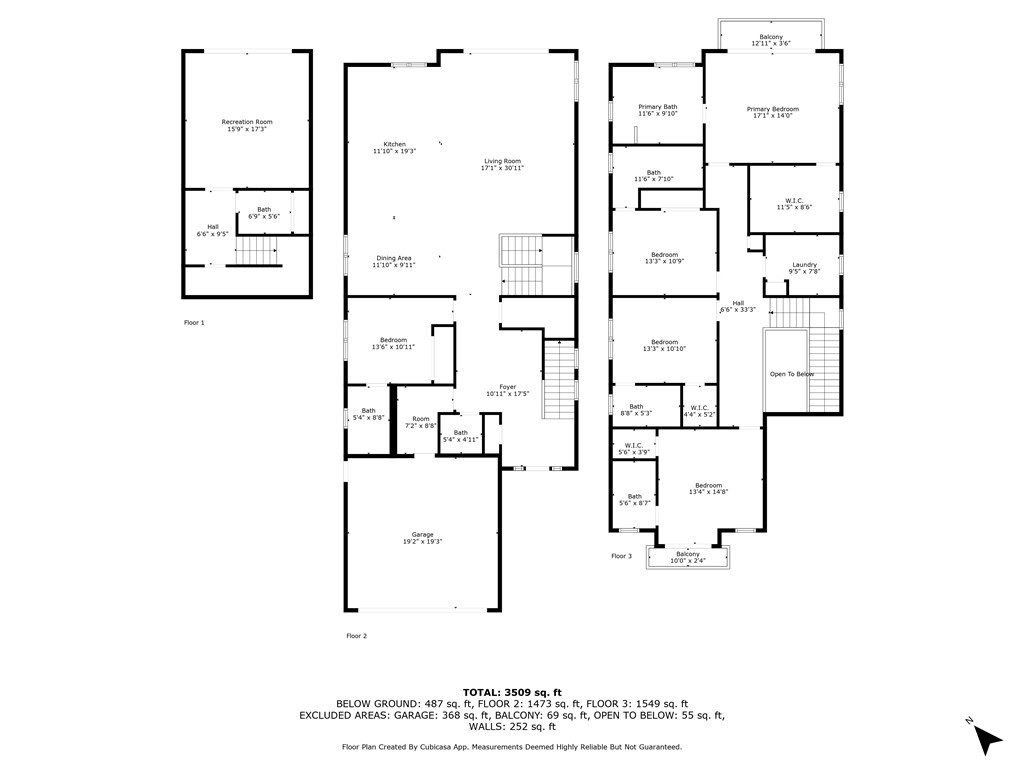
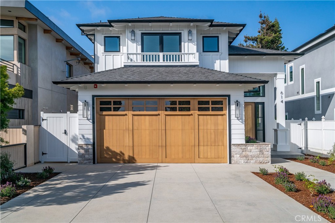
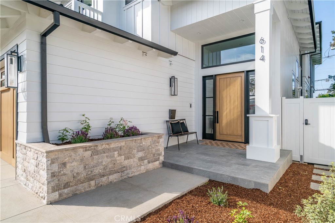
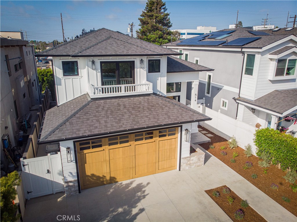
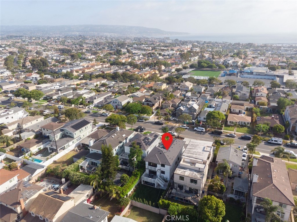
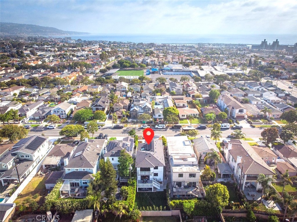
5 Beds
7 Baths
3,500 SqFt
Pending
Welcome to this Custom-built, 5-bedroom, 7-bathroom, New Construction home featuring a 2-story entry foyer and premium upgrades throughout. The main level showcases an entertainer's dream kitchen with a large island, offering seating and abundant storage, Thermador appliances, 6-burner gas range, and dual sinks. The open-concept living flows from kitchen to dining area to living room, enhanced by custom built-ins and high-end sliding doors that disappear to reveal the deck with stairs leading to the private grass backyard. A convenient first-floor ensuite bedroom, mudroom, and powder room complete this level. The upper level features a luxurious primary suite with a private deck, spa-like ensuite bathroom, and an exceptionally large walk-in closet. Three additional ensuite bedrooms provide privacy and comfort, including one with its own private deck. The upstairs laundry room offers a sink, extensive storage, and hanging space for ultimate convenience, while the hallway built-ins maximize organization. The lower level family room is perfect for game nights, movie marathons, or just having a quiet space to unwind. The backyard, accessed through sliding doors, features a sunken seating area ideal for gatherings and perfect for summer barbecues. Inside, the convenient wet bar ensures seamless hosting. With meticulous attention to detail, premium finishes, and a thoughtful floor plan that maximizes both privacy and togetherness, this home offers the perfect blend of luxury and livability in a desirable new construction package. This home gets the details right - from the mudroom that handles real life to the thoughtful storage throughout. It is new construction done the way you'd want it if you were building it yourself.
Property Details | ||
|---|---|---|
| Price | $3,499,000 | |
| Bedrooms | 5 | |
| Full Baths | 2 | |
| Half Baths | 2 | |
| Total Baths | 7 | |
| Lot Size Area | 5741 | |
| Lot Size Area Units | Square Feet | |
| Acres | 0.1318 | |
| Stories | 2 | |
| Features | Ceiling Fan(s),Living Room Deck Attached,Open Floorplan | |
| Exterior Features | Curbs,Sidewalks | |
| Year Built | 2025 | |
| View | None | |
| Heating | Central | |
| Lot Description | Back Yard | |
| Laundry Features | Individual Room | |
| Pool features | None | |
| Parking Spaces | 2 | |
| Garage spaces | 2 | |
Geographic Data | ||
| Directions | Prospect to Beryl to N. Paulina | |
| County | Los Angeles | |
| Latitude | 33.853039 | |
| Longitude | -118.381724 | |
| Market Area | 155 - S Redondo Bch N of Torrance Bl | |
Address Information | ||
| Address | 614 N Paulina Avenue | |
| Postal Code | 90277 | |
| City | Redondo Beach | |
| State | CA | |
| Country | United States | |
Listing Information | ||
| Listing Office | REMAX AEGIS | |
| Listing Agent | Jeremiah Carew | |
| Virtual Tour URL | https://www.youtube.com/watch?v=bnuDEYTiXNY | |
School Information | ||
| District | Redondo Unified | |
MLS Information | ||
| Days on market | 7 | |
| MLS Status | Pending | |
| Listing Date | May 28, 2025 | |
| Listing Last Modified | Jun 30, 2025 | |
| Tax ID | 7502020009 | |
| MLS Area | 155 - S Redondo Bch N of Torrance Bl | |
| MLS # | SB25117919 | |
This information is believed to be accurate, but without any warranty.

