16 Roadrunner Road, Rolling Hills, CA 90274
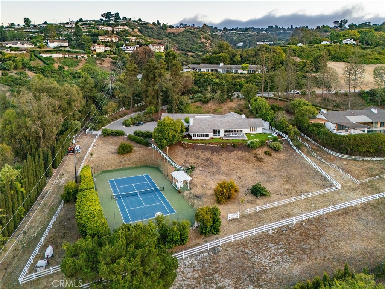
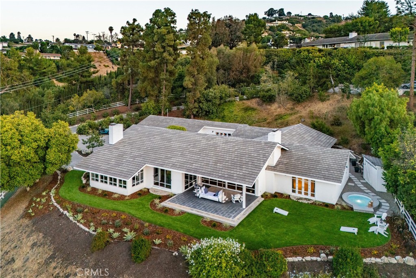
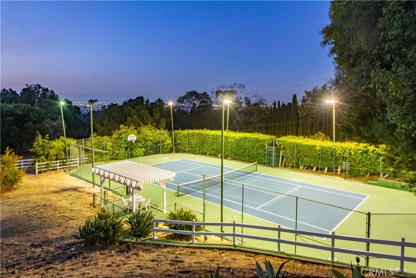
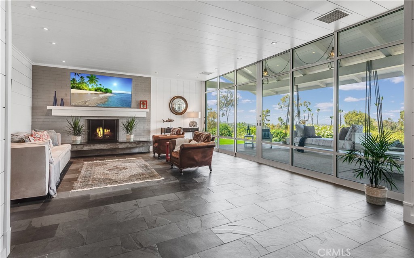
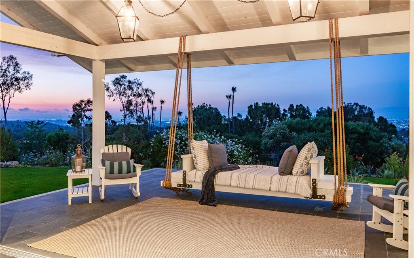
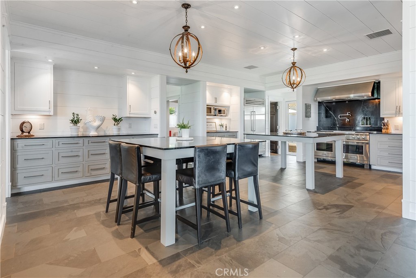
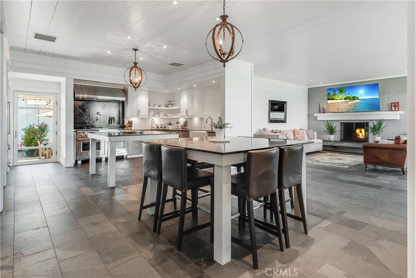
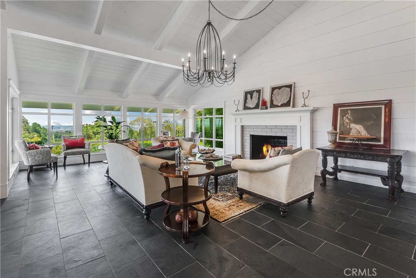
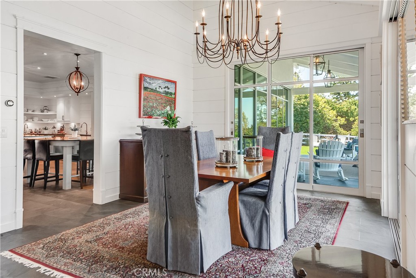
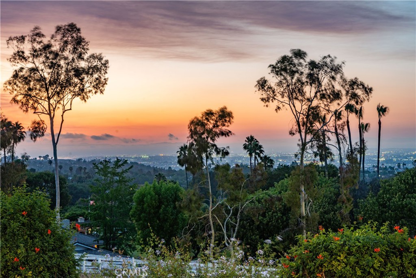
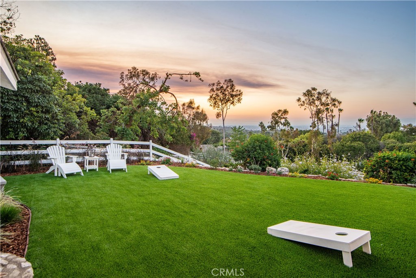
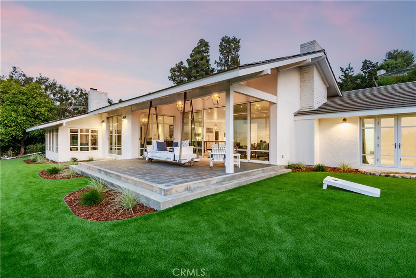
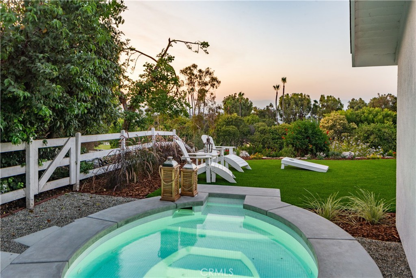
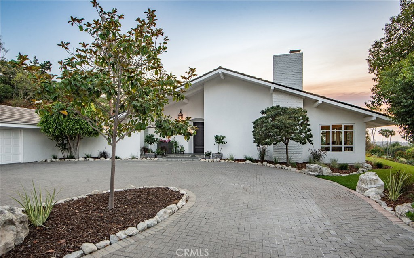
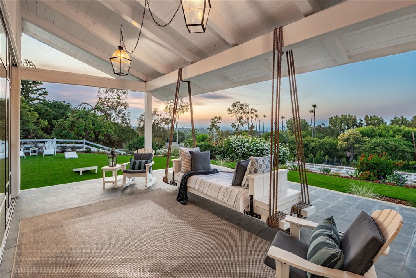
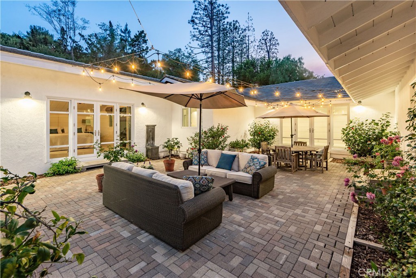
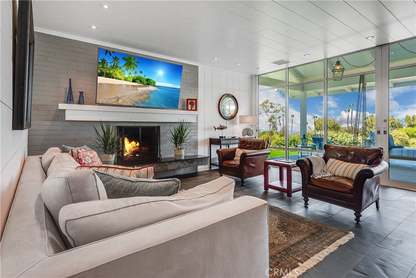
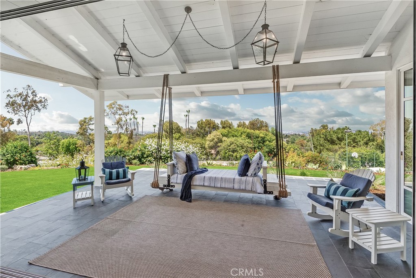
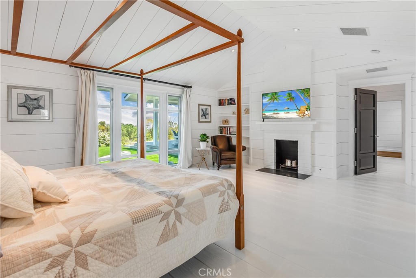
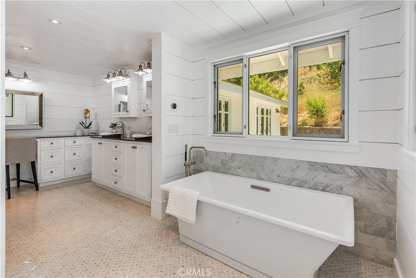
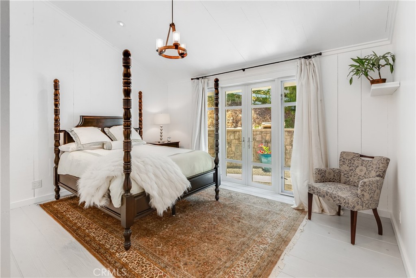
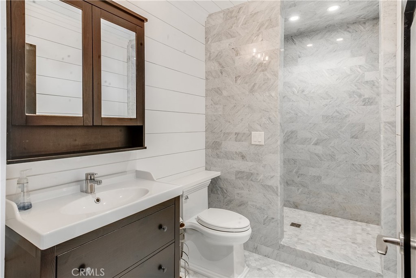
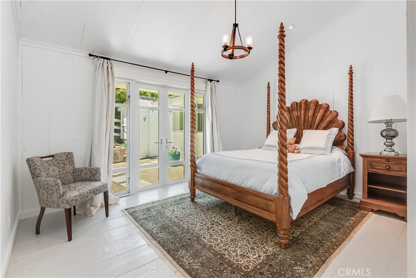
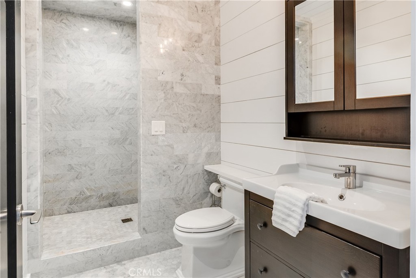
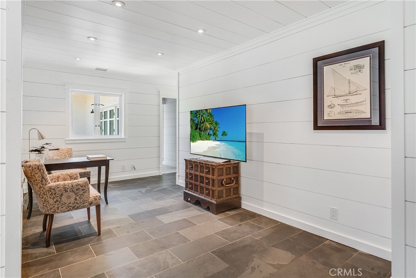
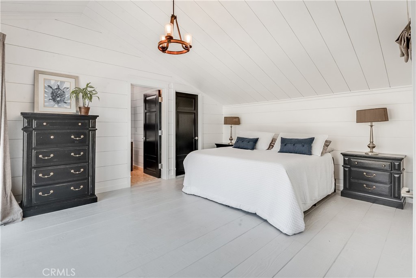
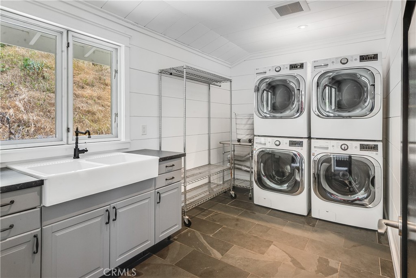
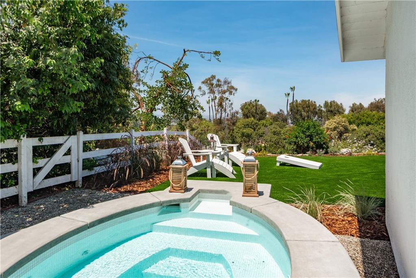
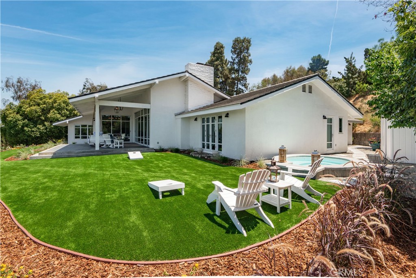
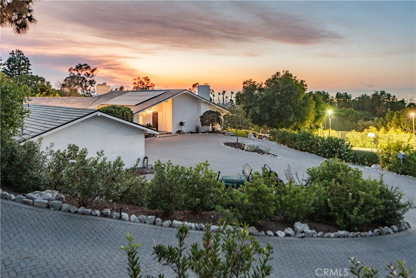
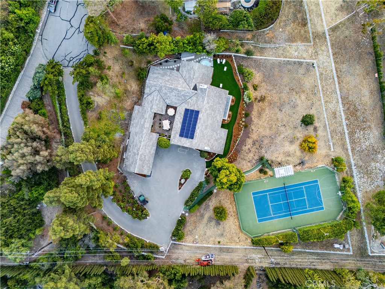
4 Beds
5 Baths
4,583 SqFt
Active
Ideally positioned at the end of a quiet cul-de-sac near the Main Gate, this private tennis estate captures expansive city lights views from a spectacular setting. Originally selected for its prime orientation, the lighted north/south tennis court was thoughtfully placed to minimize wind—creating the ultimate year-round playing experience. A long, secluded driveway leads to a grand motor court, setting the stage for this architectural gem. The striking A-frame design features soaring ceilings, crisp white shiplap walls, and slate floors, while walls of glass along the northern exposure flood the home with natural light and frame the dramatic vistas. The home has been thoughtfully updated with a newer roof, solar panels, Fleetwood doors and windows, and remodeled bathrooms. The gourmet kitchen includes stainless steel appliances, and comfort is ensured with air-conditioning, radiant heating, and an oversized three-car garage. Designed for both entertaining and everyday living, the layout features a formal living and dining room, a spacious family room, and an amazing covered porch that extends the living space outdoors. The luxurious primary suite boasts a fireplace, spa-like bathroom, and an impressive walk-in closet. Just outside, a secluded spa offers a peaceful escape. Set on an incredible lot, the property includes a large, flat area—perfect for a future barn or your finishing touches. A rare opportunity to enjoy privacy, views, and top-tier amenities in one of Rolling Hills’ most desirable locations.
Property Details | ||
|---|---|---|
| Price | $5,950,000 | |
| Bedrooms | 4 | |
| Full Baths | 4 | |
| Half Baths | 1 | |
| Total Baths | 5 | |
| Property Style | Custom Built | |
| Lot Size Area | 70347 | |
| Lot Size Area Units | Square Feet | |
| Acres | 1.6149 | |
| Stories | 1 | |
| Features | High Ceilings | |
| Exterior Features | Horse Trails,Stable(s) | |
| Year Built | 1963 | |
| View | City Lights,Hills,Neighborhood | |
| Roof | Flat Tile | |
| Heating | Solar | |
| Lot Description | Cul-De-Sac | |
| Laundry Features | Individual Room | |
| Pool features | None | |
| Parking Spaces | 3 | |
| Garage spaces | 3 | |
| Association Fee | 6000 | |
| Association Amenities | Tennis Court(s),Hiking Trails,Horse Trails,Controlled Access | |
Geographic Data | ||
| Directions | Portuguese Bend Road to Saddleback to Roadrunner. | |
| County | Los Angeles | |
| Latitude | 33.769762 | |
| Longitude | -118.334138 | |
| Market Area | 166 - Rolling Hills | |
Address Information | ||
| Address | 16 Roadrunner Road | |
| Postal Code | 90274 | |
| City | Rolling Hills | |
| State | CA | |
| Country | United States | |
Listing Information | ||
| Listing Office | Vista Sotheby's International Realty | |
| Listing Agent | Chris Adlam | |
School Information | ||
| District | Palos Verdes Peninsula Unified | |
MLS Information | ||
| Days on market | 2 | |
| MLS Status | Active | |
| Listing Date | Jul 8, 2025 | |
| Listing Last Modified | Jul 10, 2025 | |
| Tax ID | 7569001021 | |
| MLS Area | 166 - Rolling Hills | |
| MLS # | PV25153356 | |
This information is believed to be accurate, but without any warranty.

